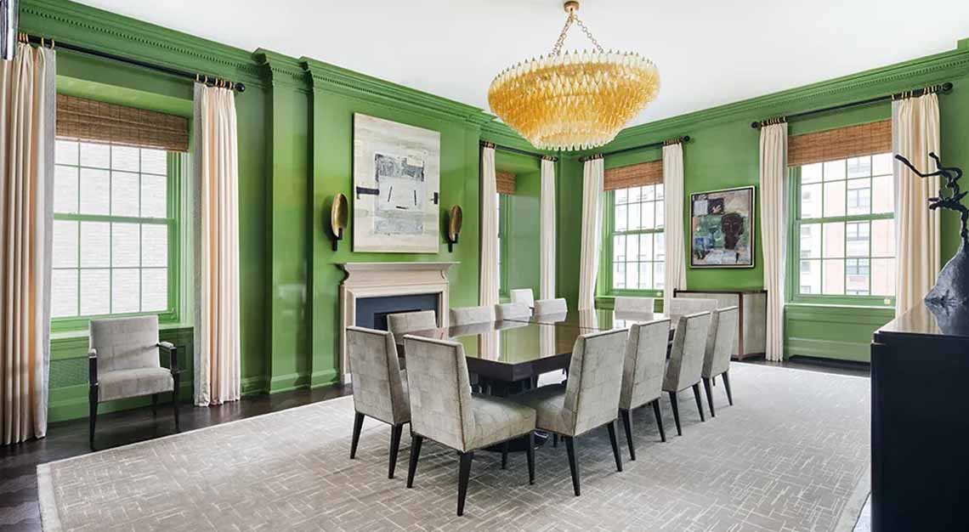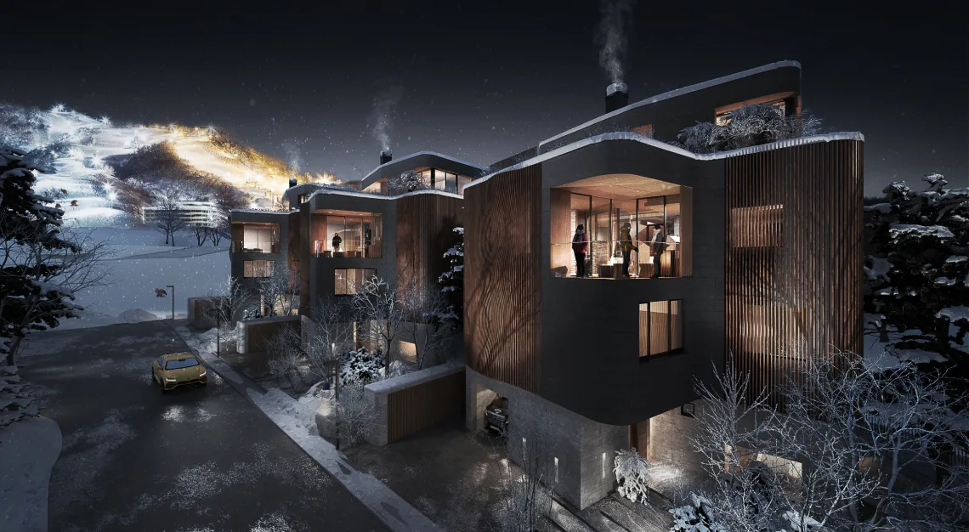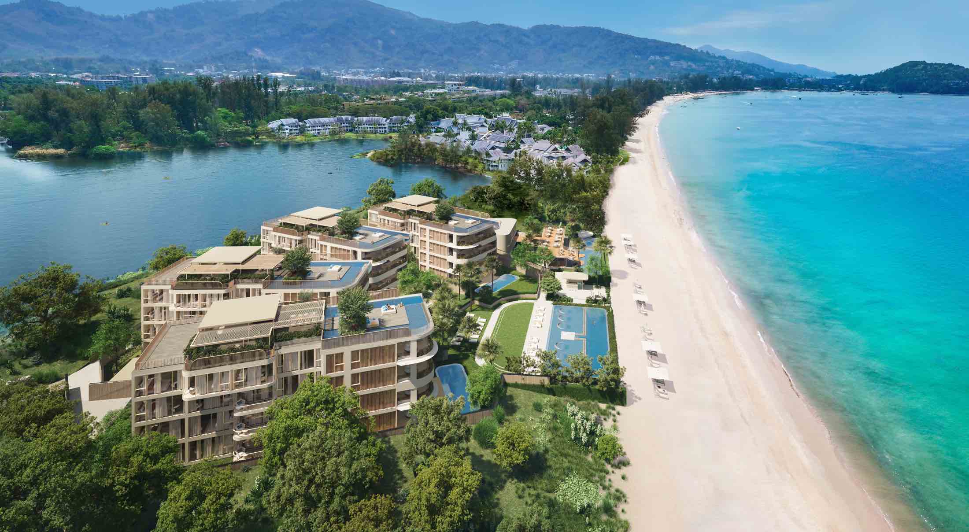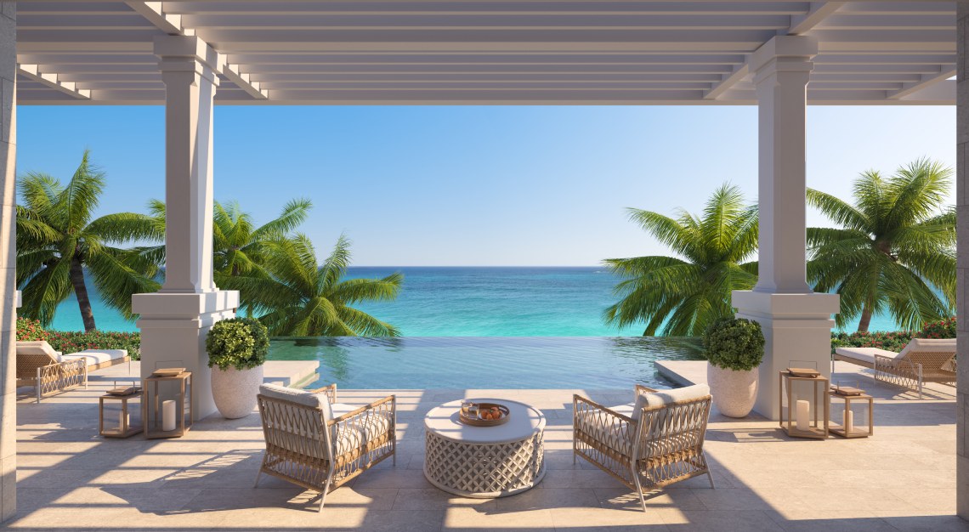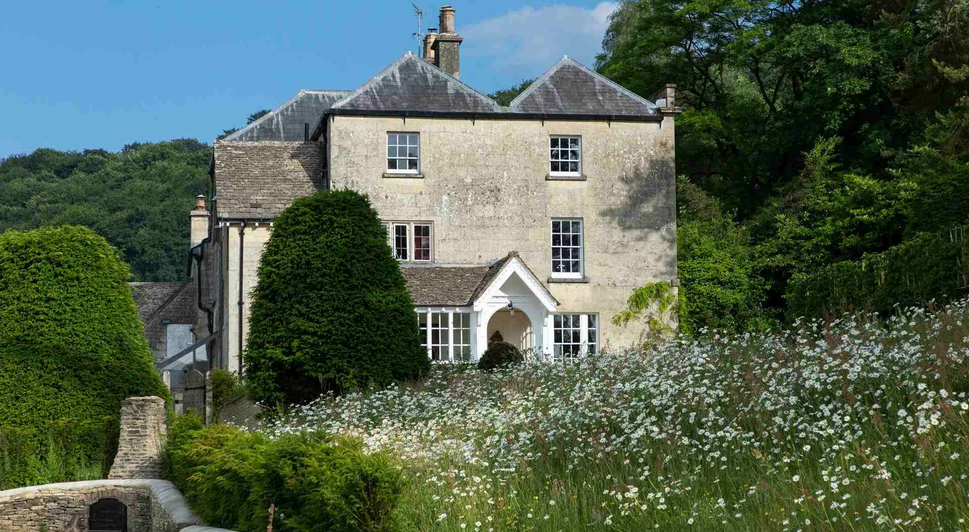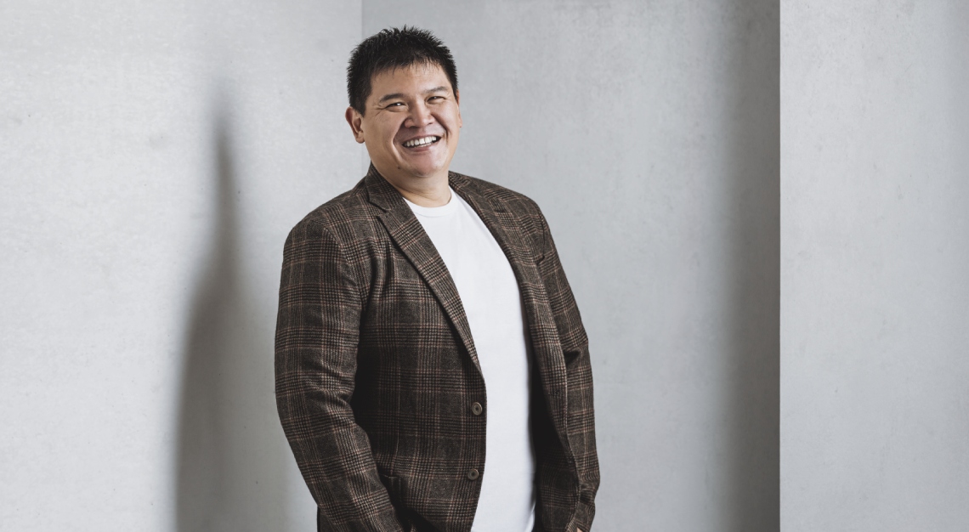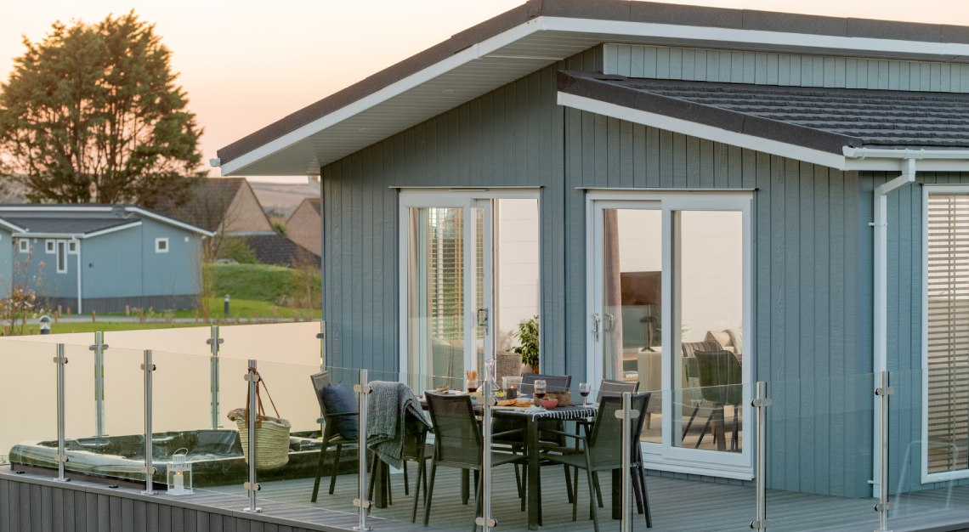The 604-square-metre Park Avenue co-op has six bedrooms, nine bathrooms, and three fireplaces
There are few streets as well known around the world as New York’s Park Avenue, and there are even fewer rivals to the elegant apartment house that stands at the northwest corner of Park Avenue and East 73rd Street. The red-brick tower, designed by architect Rosario Candela and completed in the early 1930s, rises atop a four-storey limestone base and, per architecture critic Carter Horsley, “climbs 18 storeys to a Renaissance-styled lantern pinnacle.” There are just 18 residential units in the building, most of them spanning a full floor.
One of the building’s spacious full-floor units, a 16-room spread on the ninth floor, has just come up for sale for US$25 million, with common charges that tally up to more than US$26,000 per month. The immaculately maintained and updated 604-square-metres apartment has been owned for the last 20-something years, per tax records, by Linda and James Robinson, she a PR bigwig in the corporate communication arena and he a former CEO of American Express.
The rare offering is a co-exclusive with Nikki Field of Sotheby’s International Realty—East Side Manhattan Brokerage and Lisa Tarnopol Deslauriers and Linda Reiner at Coldwell Banker Warburg, who declined to comment.
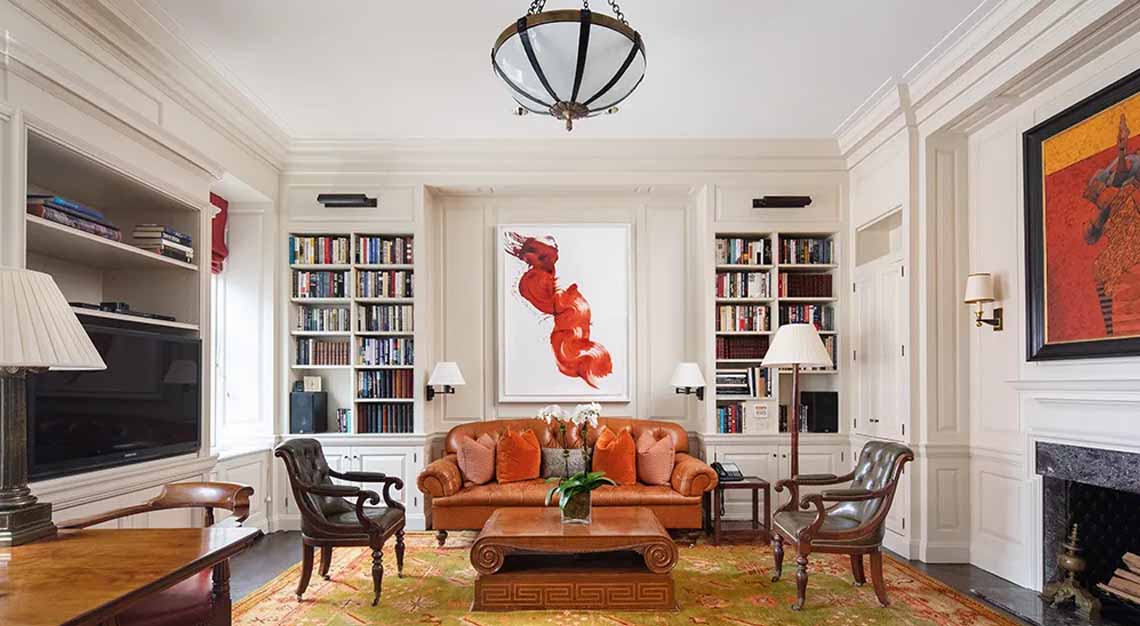
Altogether, there are six ensuite bedrooms and seven full bathrooms, plus a couple of powder rooms. Ceilings soar to 3 metres, and the entire apartment is filled with natural light thanks to the 42 oversized windows that are sound-proofed to block out traffic and city noise.
Beyond the staffed lobby and private elevator vestibule, the apartment’s regal entrance gallery stretches 12-metres long with an eye-catching geometric parquet floor. At one end of the 604-square-metres living room is a cosy library, and at the other is a dining room with green lacquered walls. All three rooms have wood-burning fireplaces. A two-room butler’s pantry connects the dining room to the sleek kitchen, which includes a built-in breakfast banquette. Behind the kitchen, a triplexed service area originally designed with five staff rooms now contains a huge laundry room, a home office, a powder room, and a small ensuite room for guests or staff.
Bedrooms include two for guests or family, a third currently used as a media room, and a fourth connected to the primary suite, which comprises a large bedroom, two bathrooms, a large walk-in closet, and a haberdashery-style dressing room.
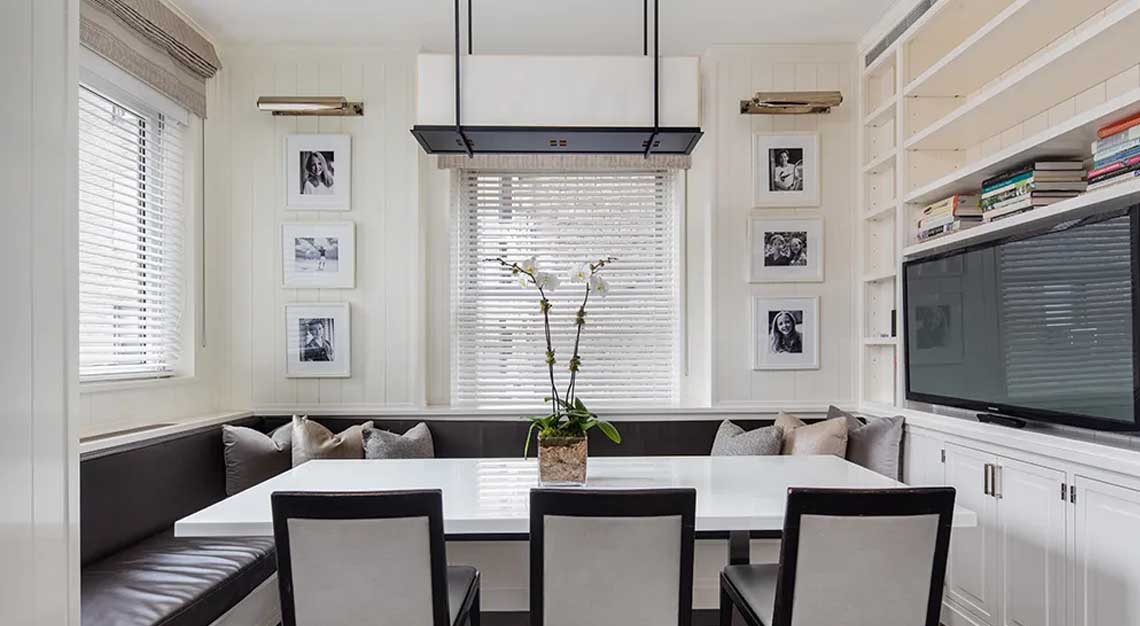
Though apartments in the building do not change hands very often, the most recent sale was earlier this year when Estee Lauder executive director William Lauder shelled out almost US$25 million for a full-floor unit directly below the full-floor unit he bought back in 2007 for US$27.5 million.
Other notable transfers in the coveted building include the maisonette unit of William F. Buckley and his powerhouse socialite wife Pat Buckley, which was sold in 2010 to a couple of Rockefellers for nearly US$9 million, and the 14-room apartment that Vera Wang sold in 2008 for US$33.6 million to Yonina Davidson, daughter of billionaire industrialist Ira Rennert.
Other residents have included late high-society doyenne Brooke Astor, sports media mogul Roone Arledge, billionaire businessman Zygi Wilf, co-owner of the Minnesota Vikings, and, back in 1933, debutante Veronica Balfe married matinee idol Gary Cooper in the vast living room of her mother’s apartment at 778 Park Avenue.
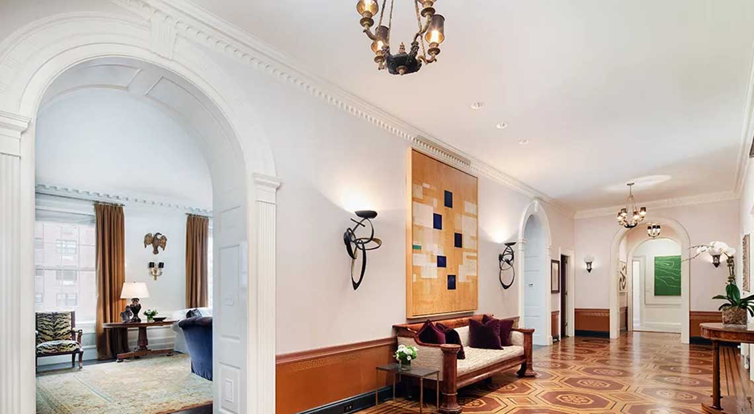
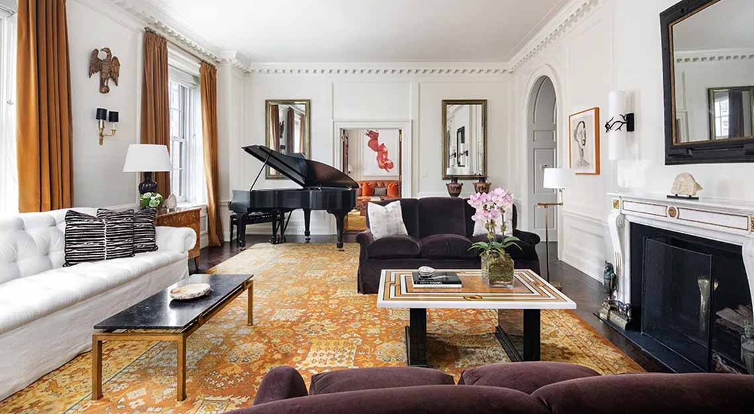
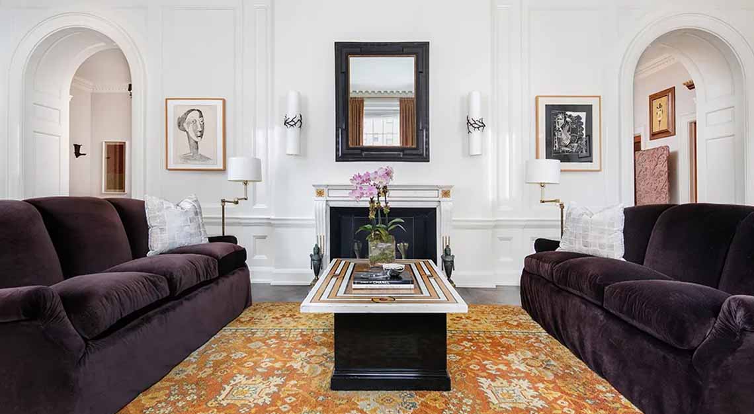
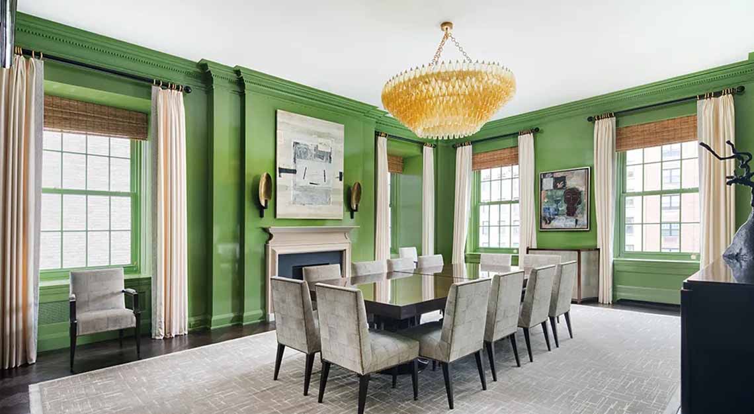
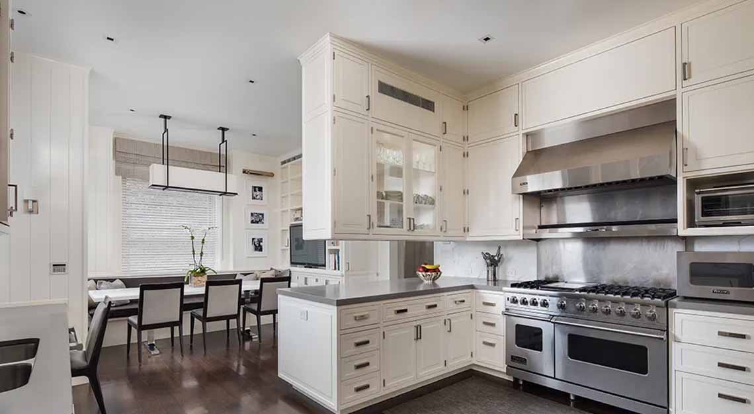
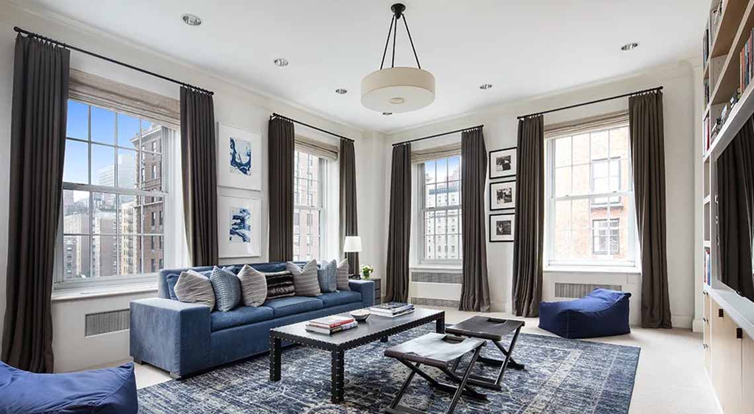
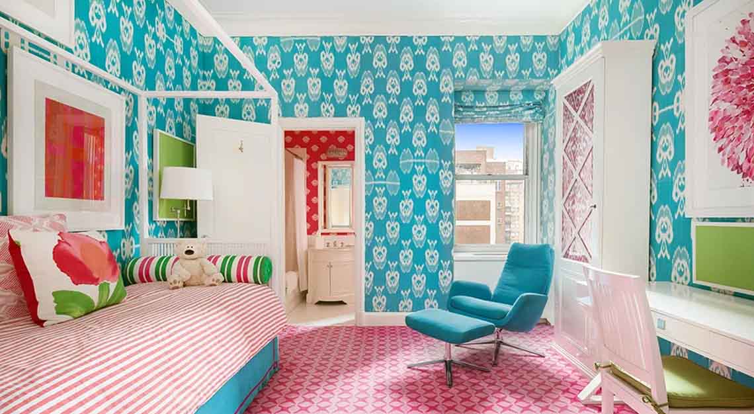
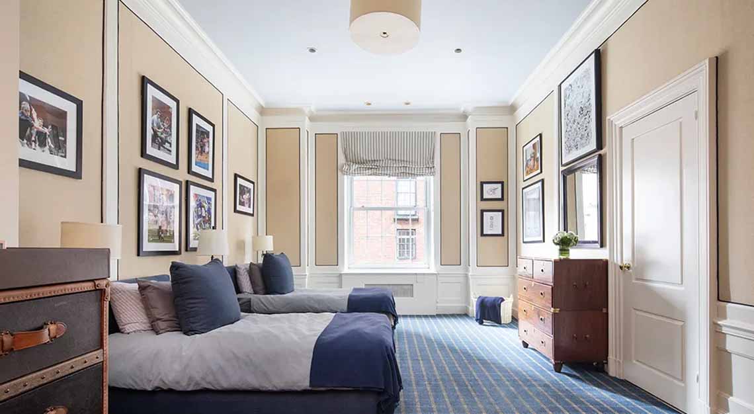
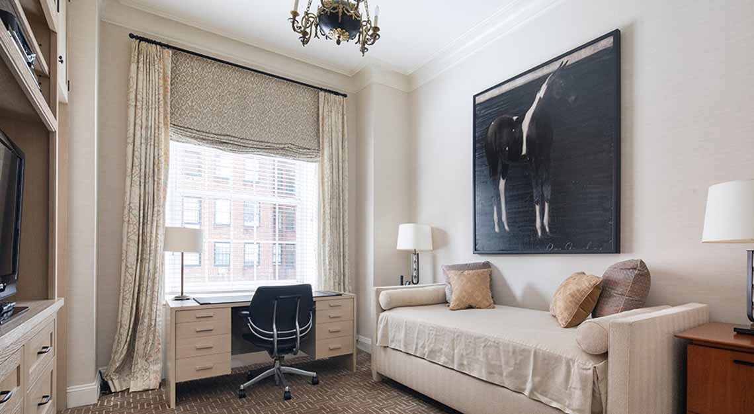
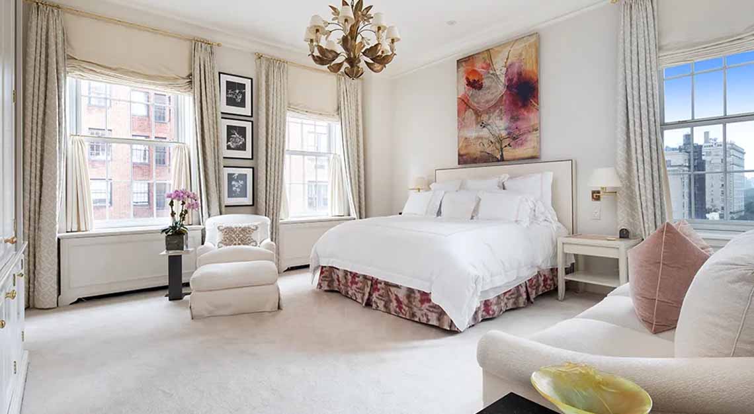
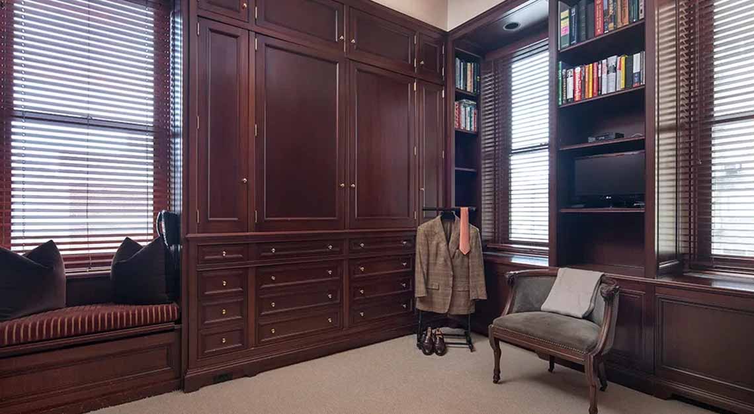
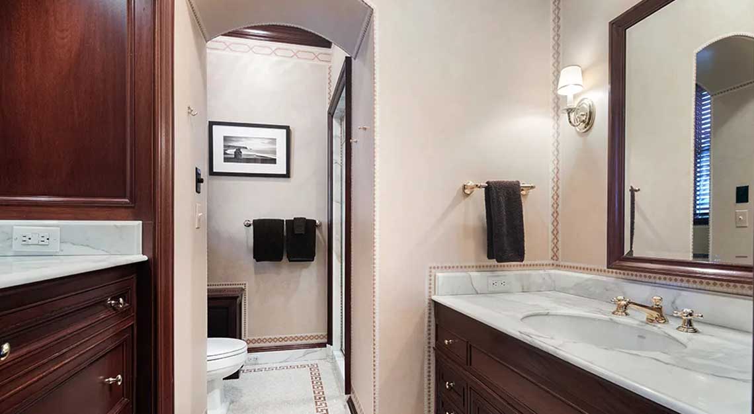
This story was first published on Robb Report USA
