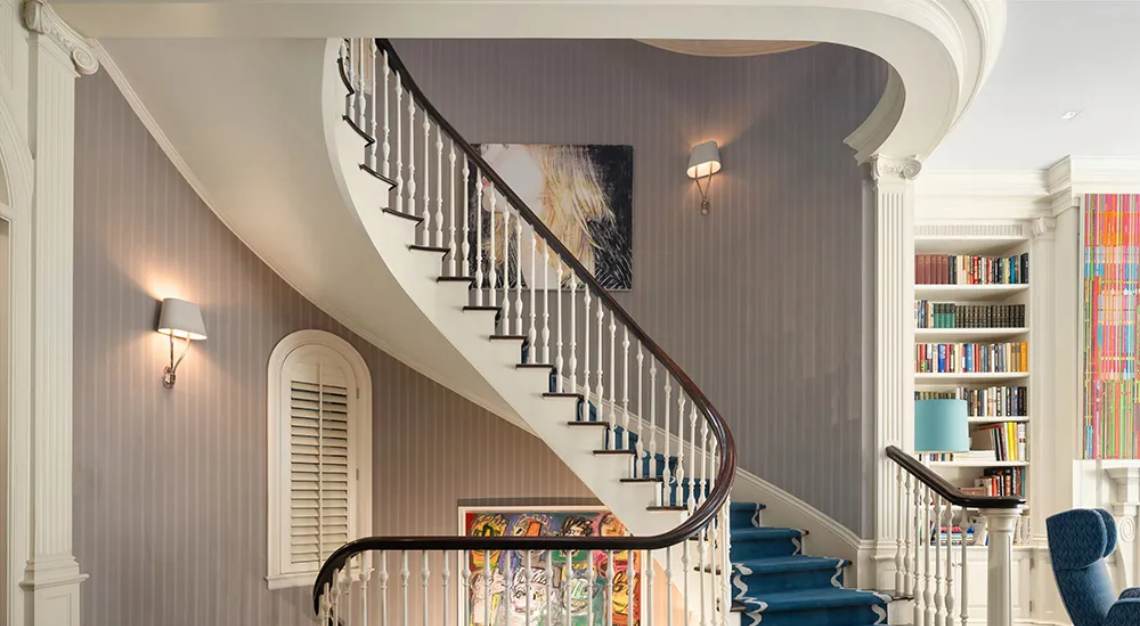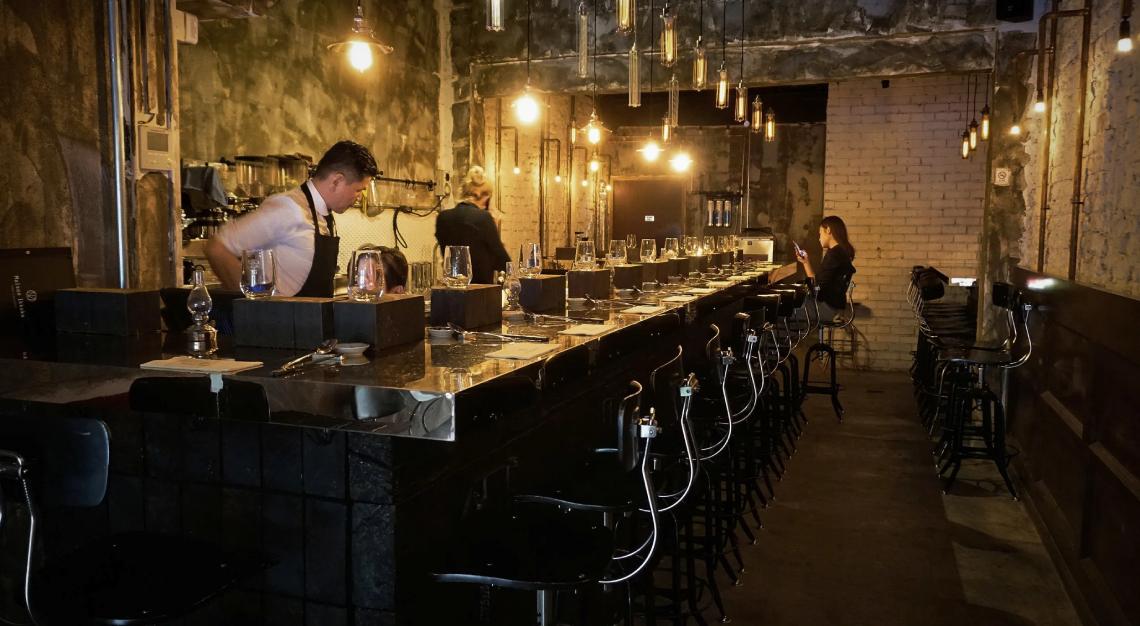The five-floor property is right across the street from Gloria Steinem’s home
The stylish Upper East Side townhouse that Meryl Streep’s character Miranda Priestly called home in the 2006 film The Devil Wears Prada has just sold to an as-yet-unidentified buyer for US$26.5 million.
That’s exactly one million dollars less than hedge-fund mogul Craig Effron and his wife Caryn originally listed the place for in May. But it’s still lots more than the US$8.8 million the couple doled out for the limestone and marble townhouse 20 years ago, before subsequently engaging designer Anthony Baratta to customise the premises to their personal tastes in 2005.
Coming in at 22 feet wide, the Neo-Italian Renaissance structure was built in the early 1900s and crafted by architect Henry Allan Jacobs, and features seven bedrooms and 10 baths sprawled across 12,000 square feet of living space on five levels, all accessible via an elevator or a stunning spiral staircase. There’s also a full basement with a recreation room, plus a roof terrace sporting a hot tub.

Among the highlights: a formal gallery displaying a marble fireplace and glam Murano chandelier, an inviting den laced with Anigre wood paneling, and a living room boasting two fireplaces, a wall of custom bookshelves and three sets of arched French doors.
A fireside dining room is spotlighted by a cerulean blue chandelier and doors spilling out to a terrace, while the gourmet kitchen comes complete with a gingham-patterned floor, Carrara marble and stainless countertops, industrial lighting from the 1930s, top-tier Viking and Sub-Zero appliances, and an accompanying breakfast room.
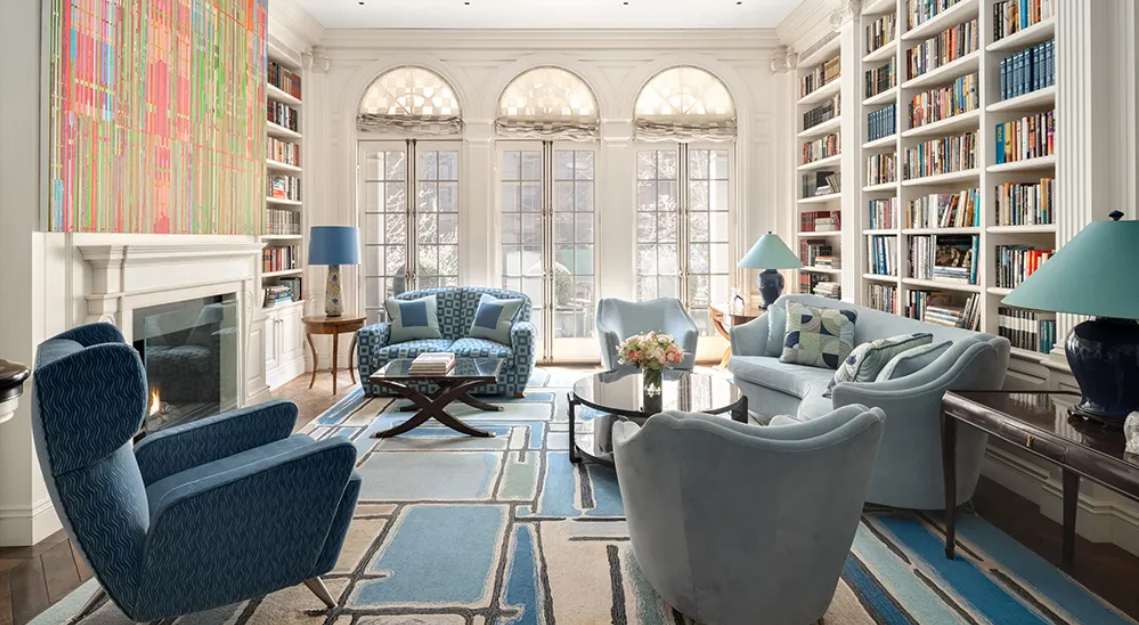
Also standing out is a sumptuous master retreat, which flaunts a Juliette balcony, fireplace, spacious walk-in-closet, and luxe bath equipped with dual vanities, a dressing area and soaking tub resting beneath a 5-foot-tall oculus window; and elsewhere is another bedroom that’s been converted into a mirrored gym and fireside library, as well as a bespoke basketball court.
Did we mention that it’s also right across the street from Gloria Steinem‘s home?
Per The Wall Street Journal, which reported on the sale, Douglas Elliman’s Corey Shuster, who worked with the buyer alongside fellow agents Arthur Maglio and Ibrahim Guldiken, declined to identify his client but said the purchaser had been actively looking for a townhouse in the neighborhood for about 18 months. When this one came on the market, “it fit like a glove,” he said.
The listing was held by Adam Modlin of Modlin Group.

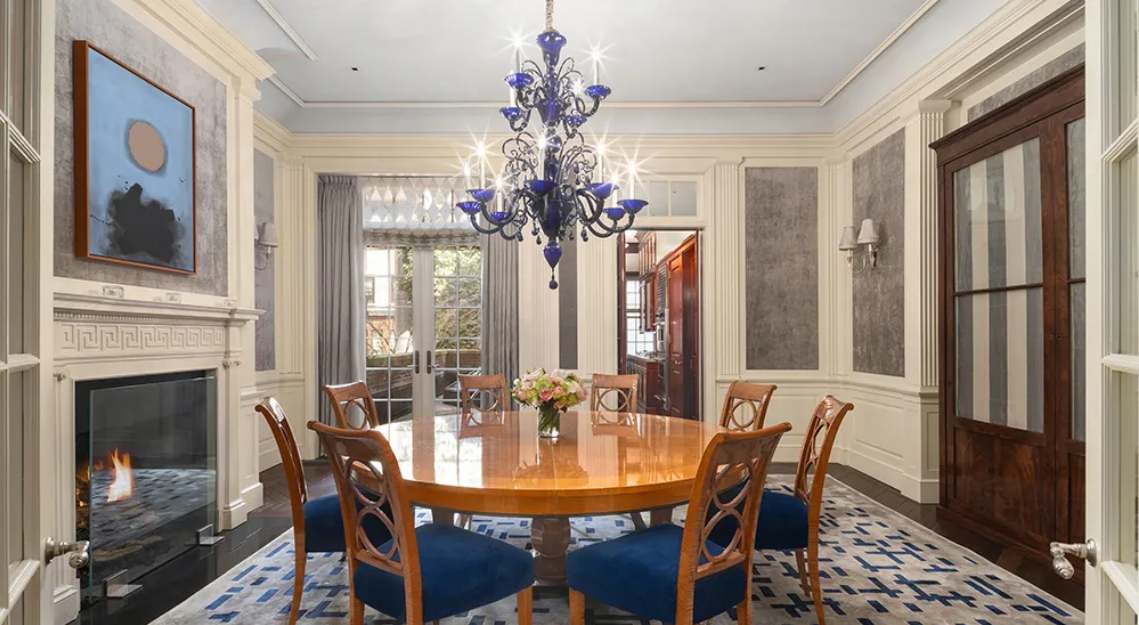



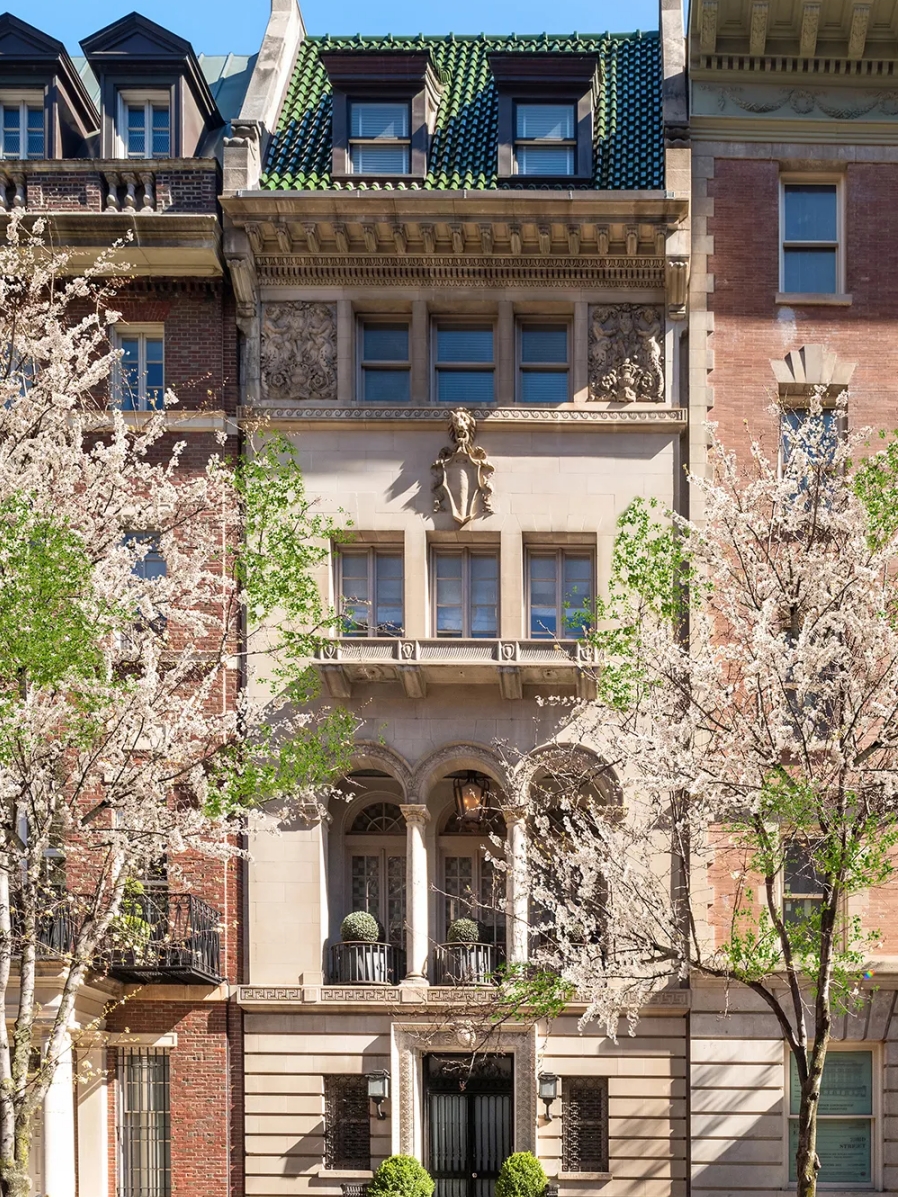
This story first published on Robb Report USA
