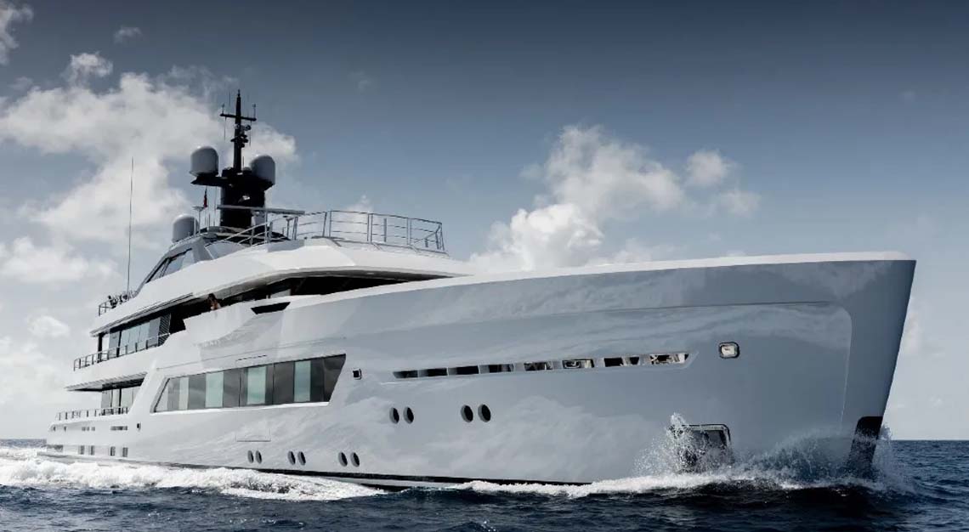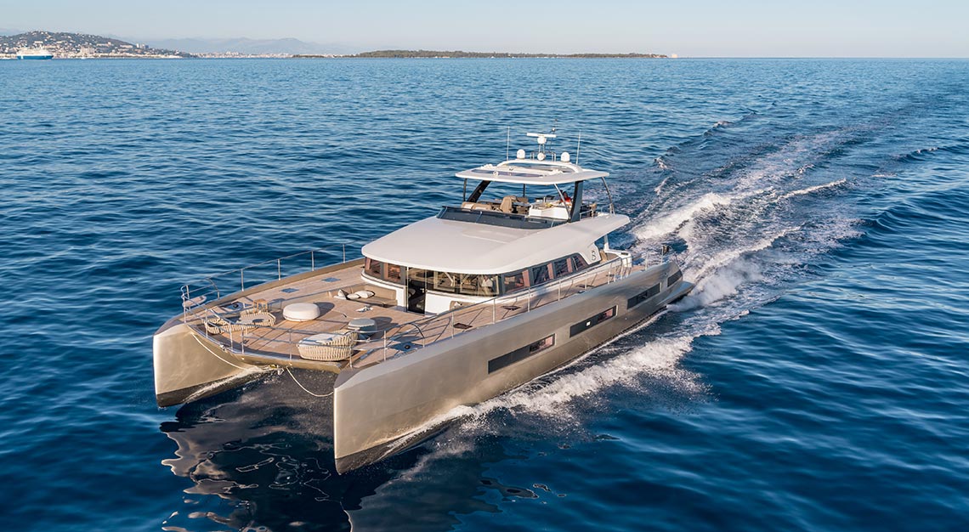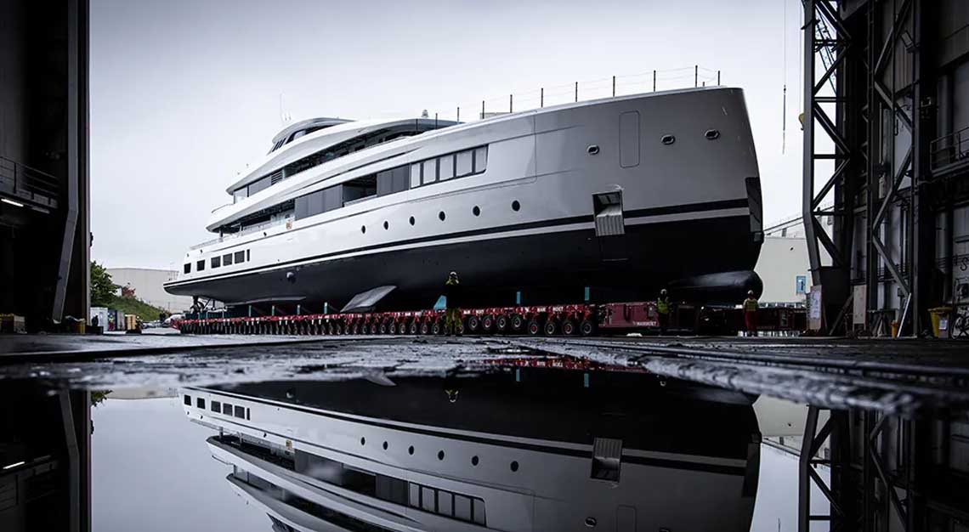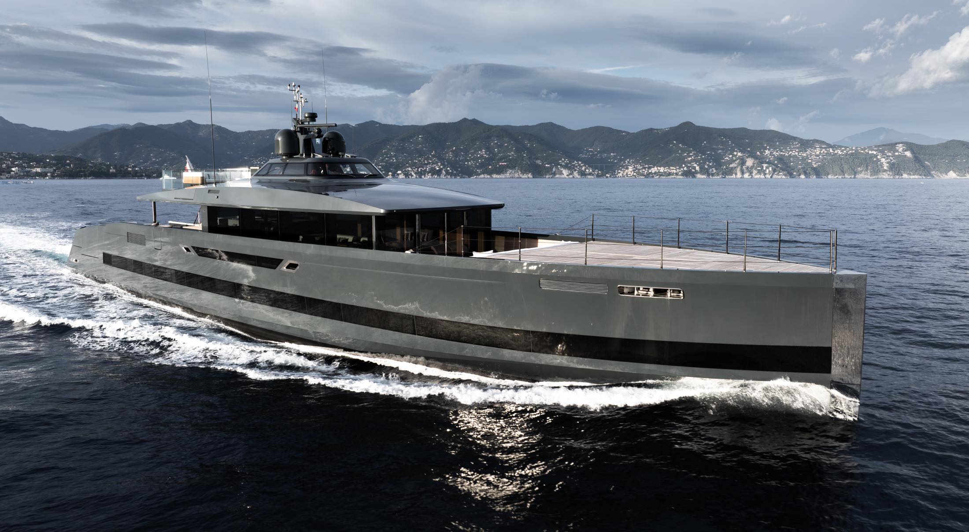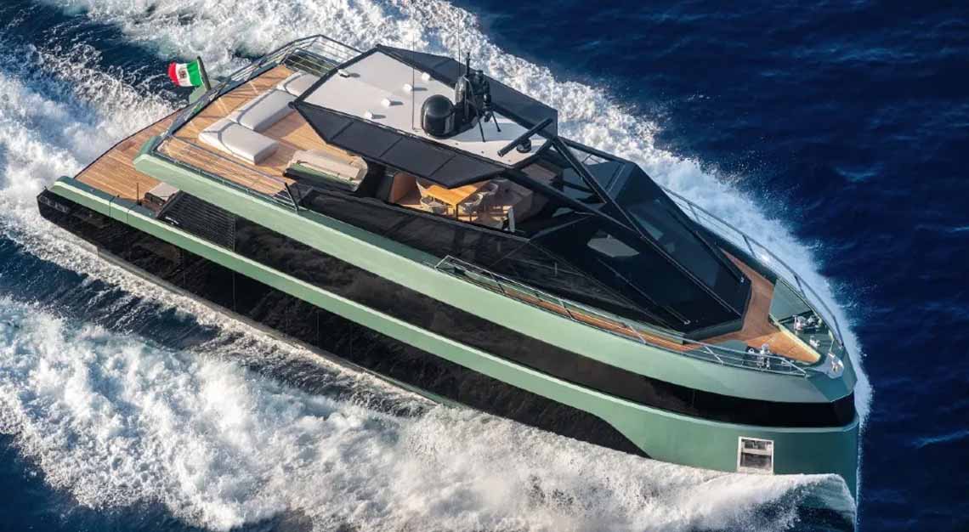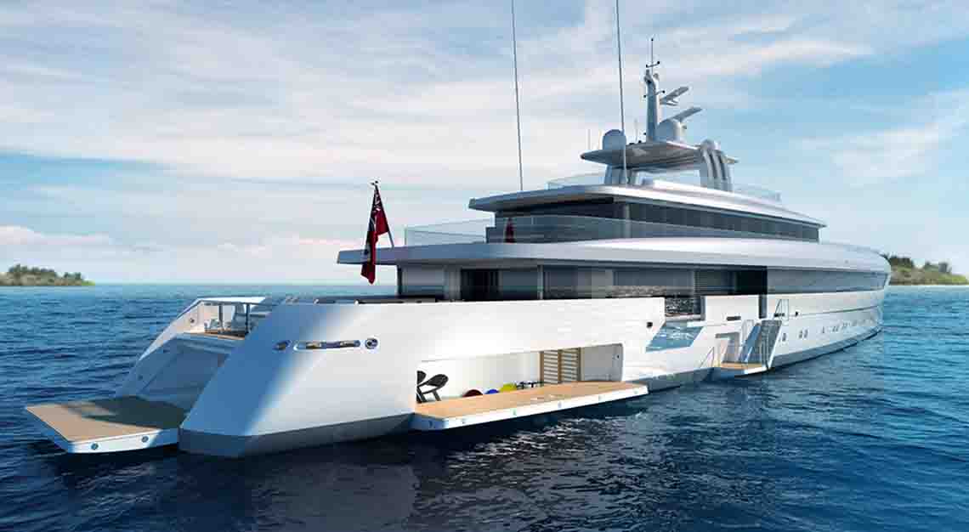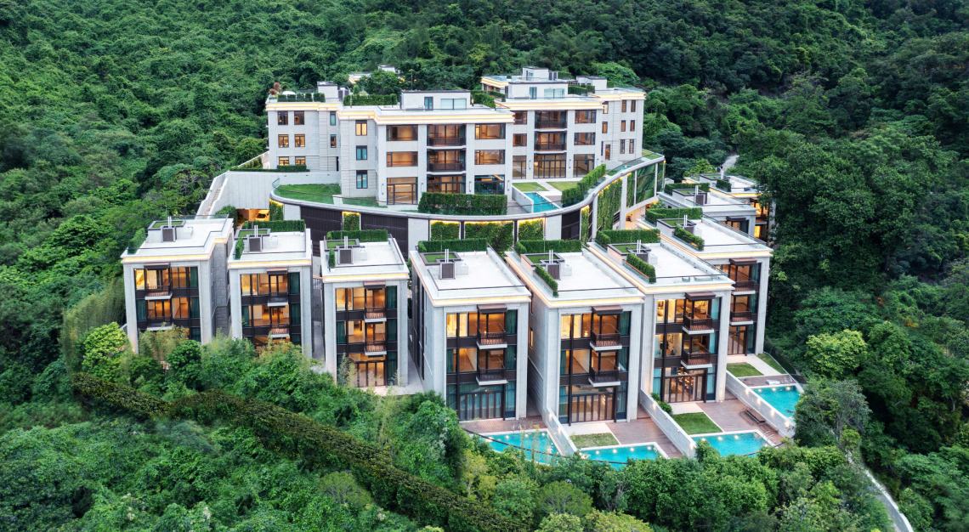Entourage, a hybrid superyacht by Toronto-based Burdifilek, is a radical new rethink on space, layout, and flow
When the owner of Entourage, the second hull in Amels’s 60 Limited Editions range, appointed a well-known residential design firm to pen the yacht’s interior, it led to a radical new rethink on space, layout, and flow, including unexpected structural changes that Amels has adopted for all future builds.
The 60 metres, which made its world debut at the Monaco Yacht Show last week, is the owner’s second boat. For Diego Burdi, co-founder of Toronto-based Burdifilek, Entourage was his first yachting project and proved to be a new way of approaching design. “It all happened very serendipitously at a dinner party where the owners said, ‘Hey, we’re building a new yacht and would love for you to work on the interior,’” Burdi tells Robb Report. “I went into the project with my eyes wide open.”
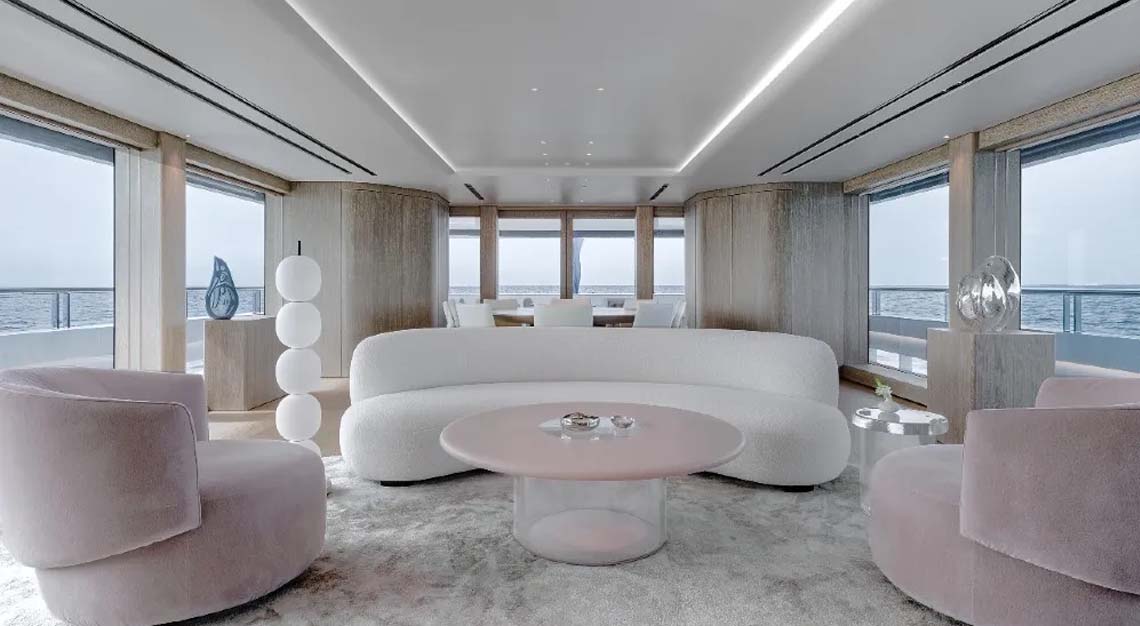
The owners had clear ideas about the functional layout of the boat informed by the time spent aboard their previous yacht. Aesthetically, they requested a calming space to be immersed in “quiet luxury.” Burdi delivered a feminine palette of pastel pinks, greys, and creams mated to fumed-oak wall finishes, sand-coloured carpets, and a steady bank of windows to capture outside views.
The only room to buck the trend is the main salon, which has pewter-toned furnishings, a muted blue carpet, and a concealed cocktail bar.
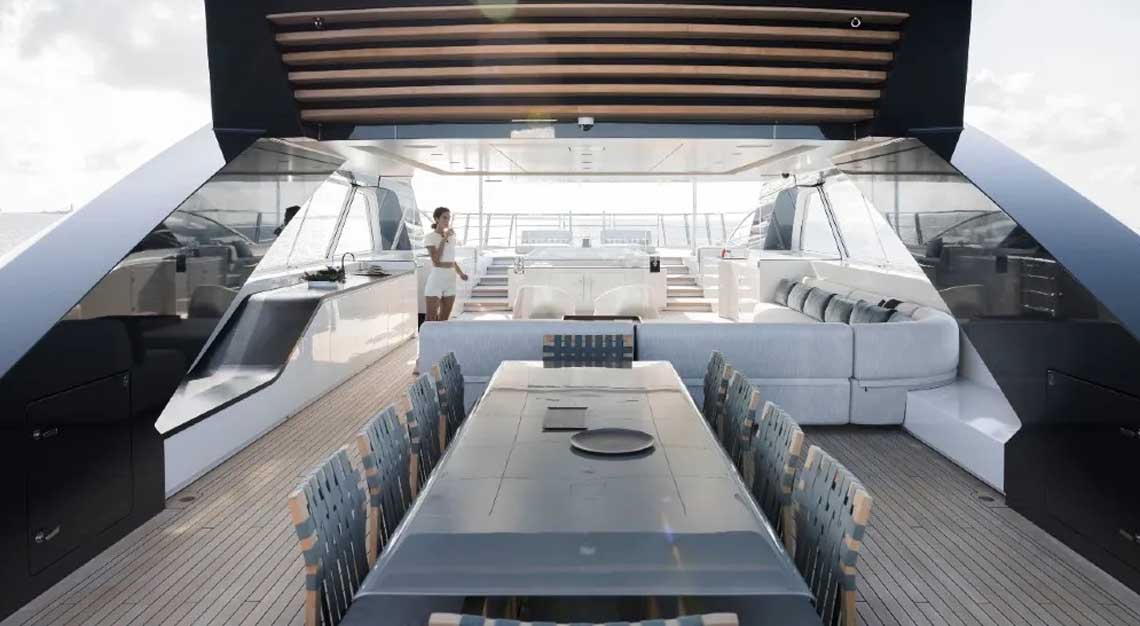
Central to Burdi’s ‘marine design’ approach was the sense of being on water. “I believe very strongly that you should feel like you’re on a boat,” he says. It’s most apparent in the lower-deck guest rooms, where the bulkheads hug the curve of the hull. Dropdown side tables free up precious floor space to give guests more room to move around. Carved and layered wood ceilings in the guest areas—a detail introduced from the owner’s experience in real estate—add drama and tactility. And a nod to the quiet luxury itinerary prompted the yard to redesign the HVAC system to keep it as discreet and noiseless as possible.
Perhaps the most significant layout change is the reversed structure of the metal staircase, a move that Amels describes as “substantially different than previous models.” By tucking the stairwell into the perimeter of the yacht and removing the existing central column, Burdi created a wider walkthrough and made the stairwell a sculptural work of art. Soft-blush feature lighting is mated with a leather upholstered wall. He also revisited the rise and run of the treads to optimise comfort and safety.
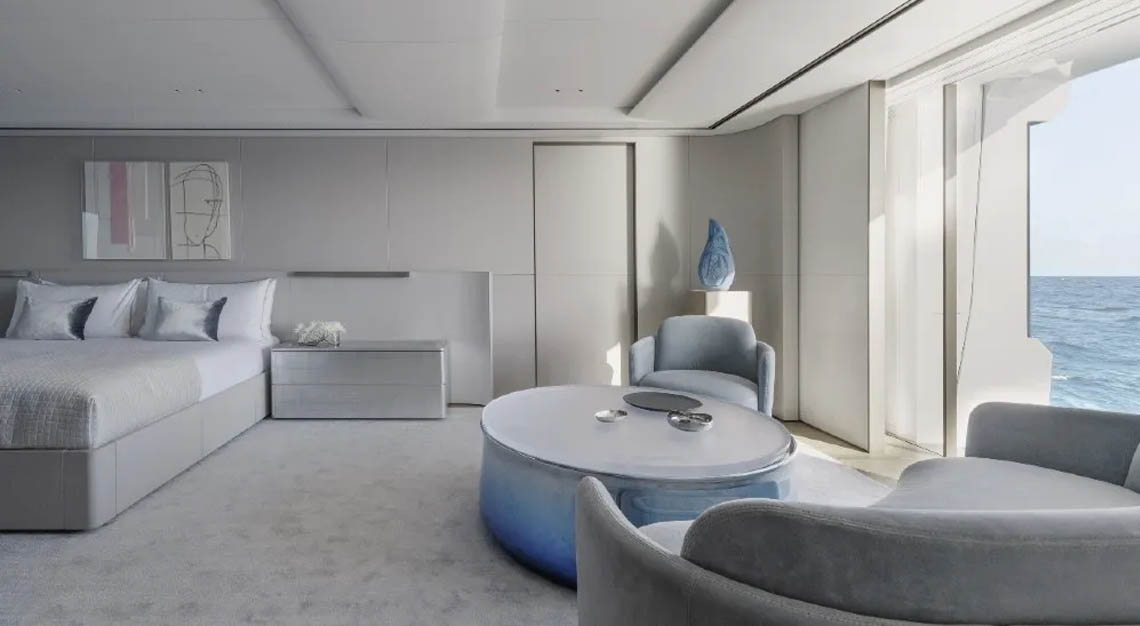
“I wanted the stairwell to look like an unravelled ribbon coming down from above, leading your eye up to the ceiling lights without any obstacles,” he says.
The full-beam, main-deck master suite has a fold-down balcony, lounge area and two bathrooms finished in limestone. The VIP suite is also found on the main deck. Entourage accommodates 12 guests and a crew of 13. A modified crew mess includes a breakfast bar, a large laundry room, and dry storage.
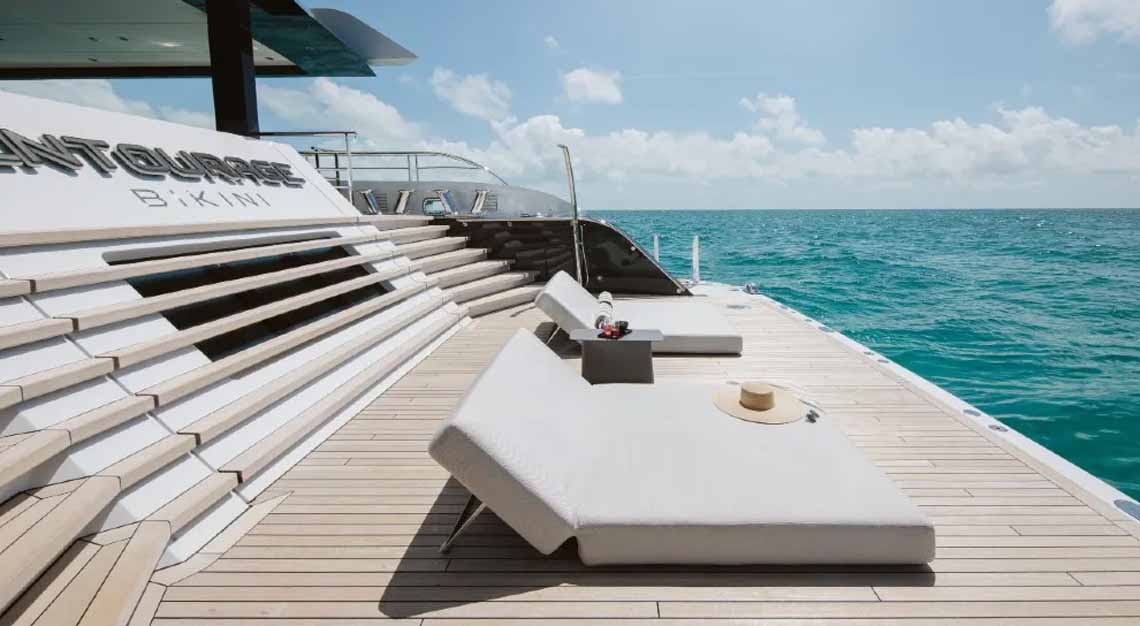
The original exterior design by Espen Øino remains largely unchanged, apart from the owner’s request to extend the bridge and sun deck aft by nearly five feet. The sun deck has a jacuzzi surrounded by sunpads, a large bar and BBQ, an alfresco dining area, and a shaded L-shaped lounge. Custom-designed lounge furniture echoes the yacht’s interior.
More outdoor dining is found on the main deck aft, while the swim platform can be used for both lounging and accessing the water. There is a sauna, day head and gym equipment in the lower deck beach club. Two tenders and two Waverunners are stored on the foredeck, with further toys stowed in the beach club aft.
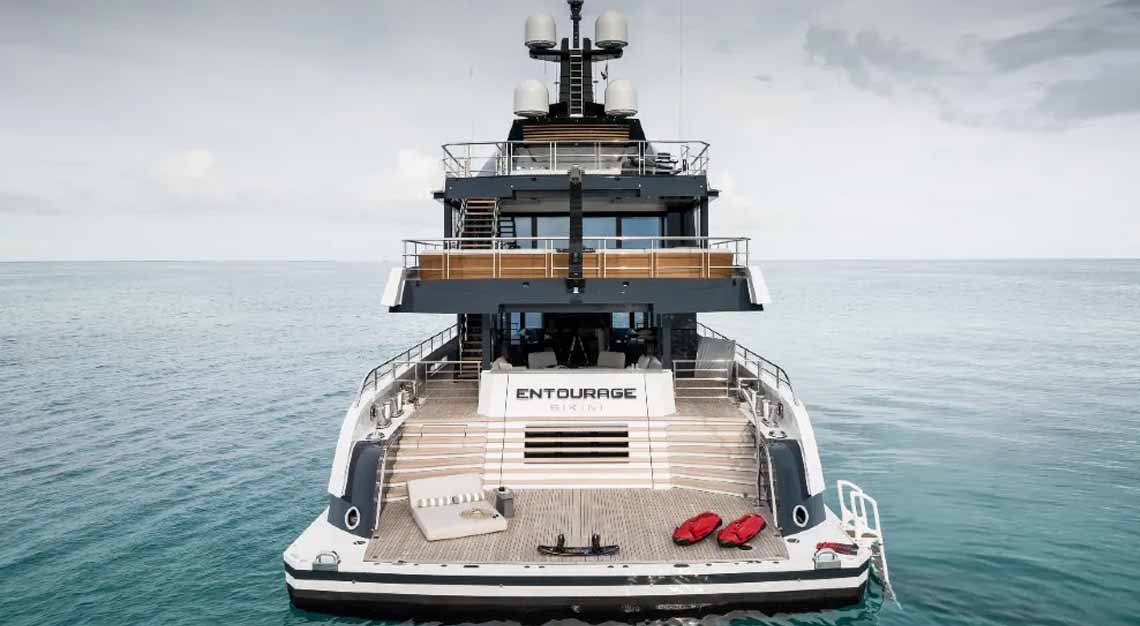
Entourage, which was known as Project Witchcraft when in build, is powered by a hybrid propulsion system, which gives it a transatlantic range of 8,334 kilometres.
The third hull in the Amels 60 series, Project 6003, is on track to be completed in the coming weeks. It features a touch-and-go helipad, large owner’s suite with folding balcony, and an interior by Winch Design, the same company that penned the interior for the first Amels 60, Come Together.
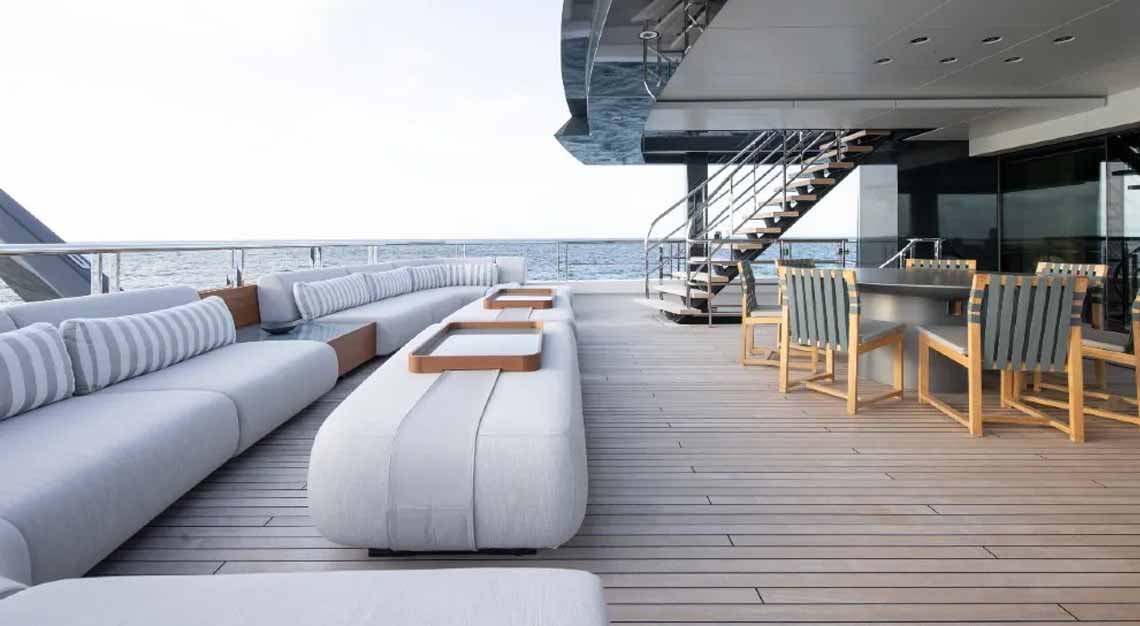
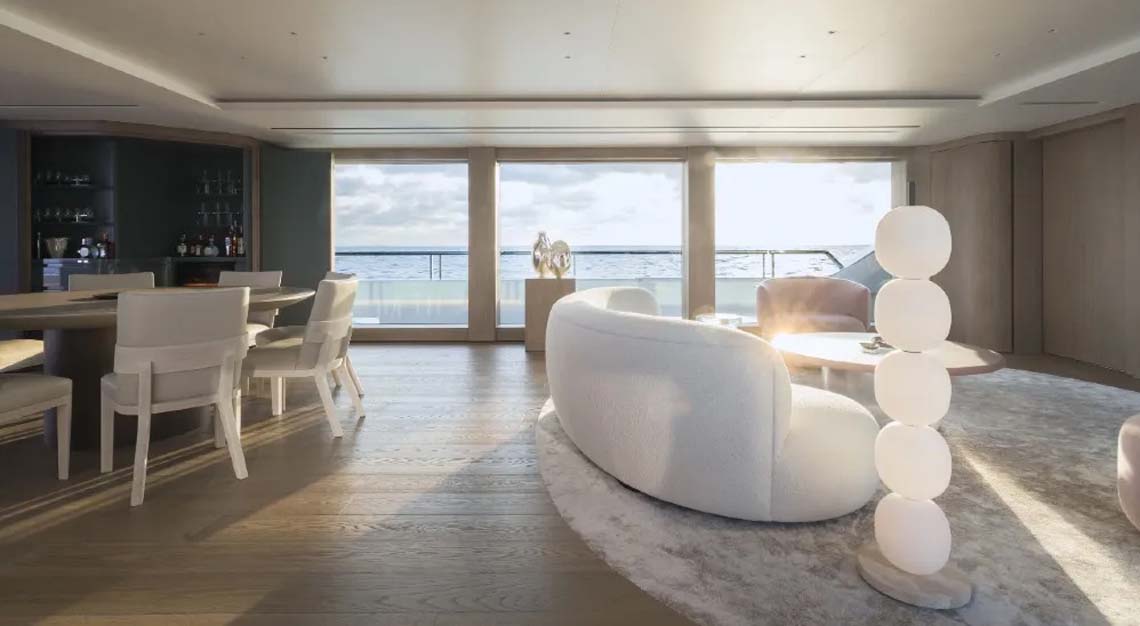
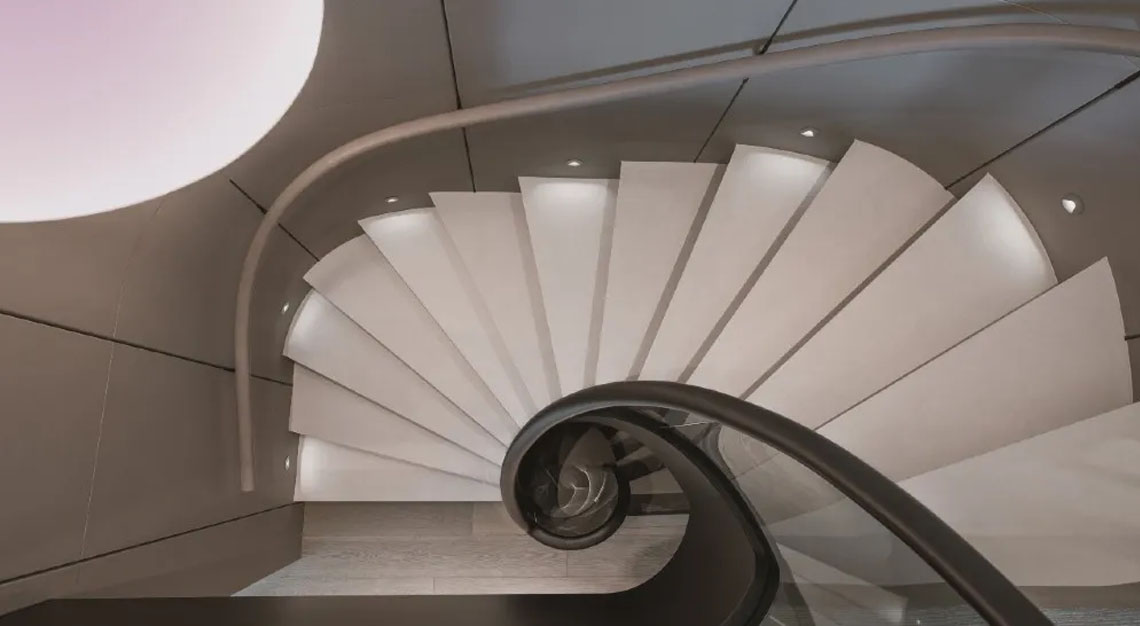
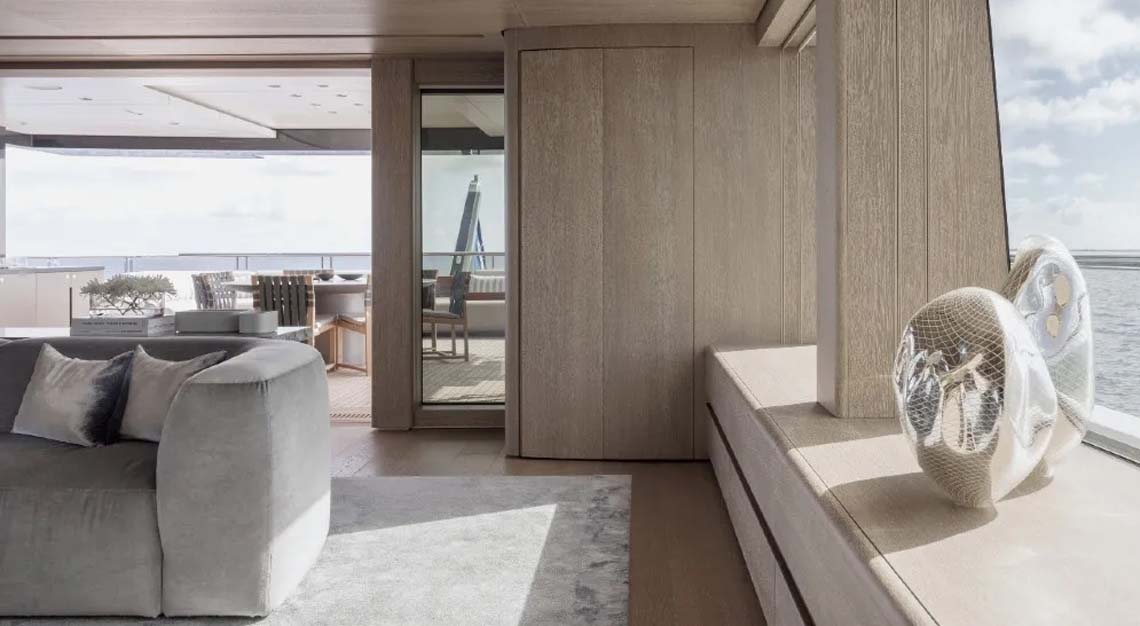
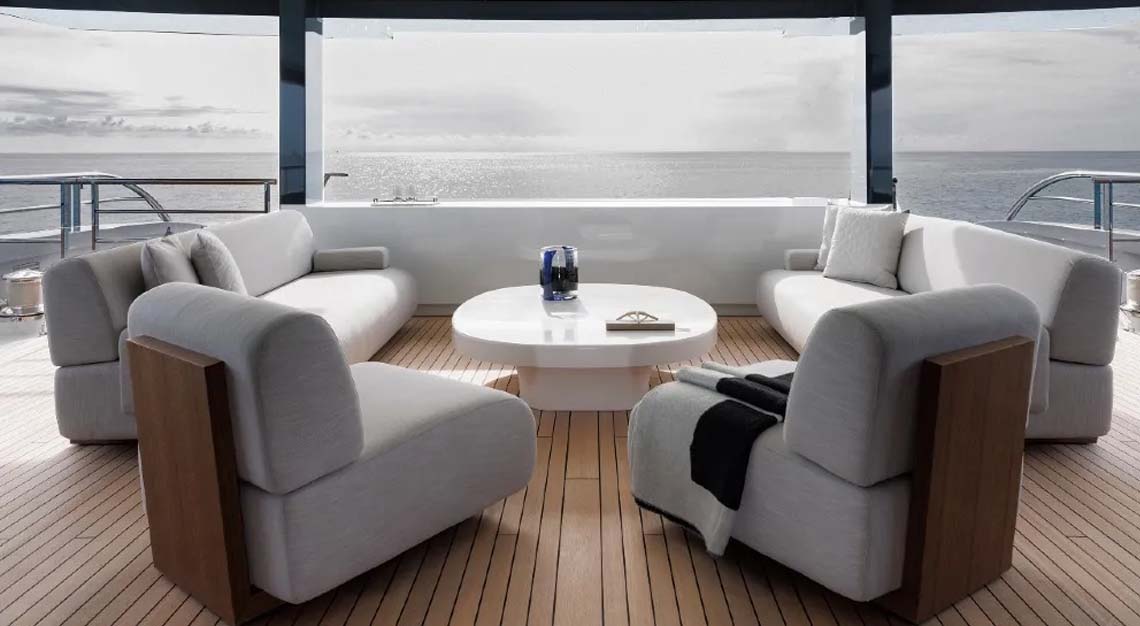
This story was first published on Robb Report USA
