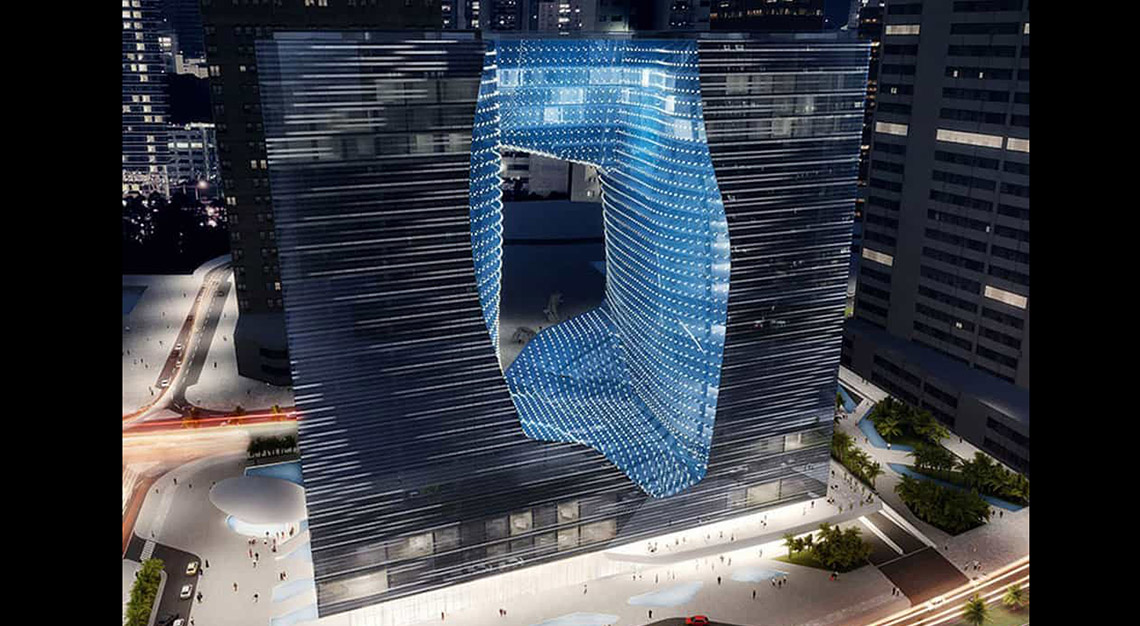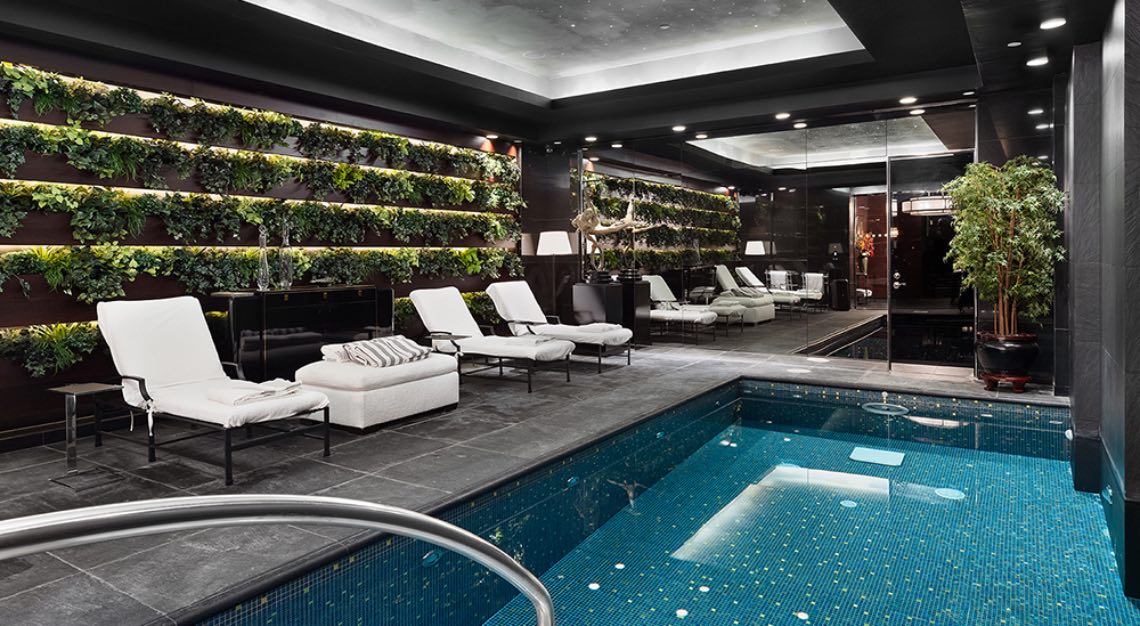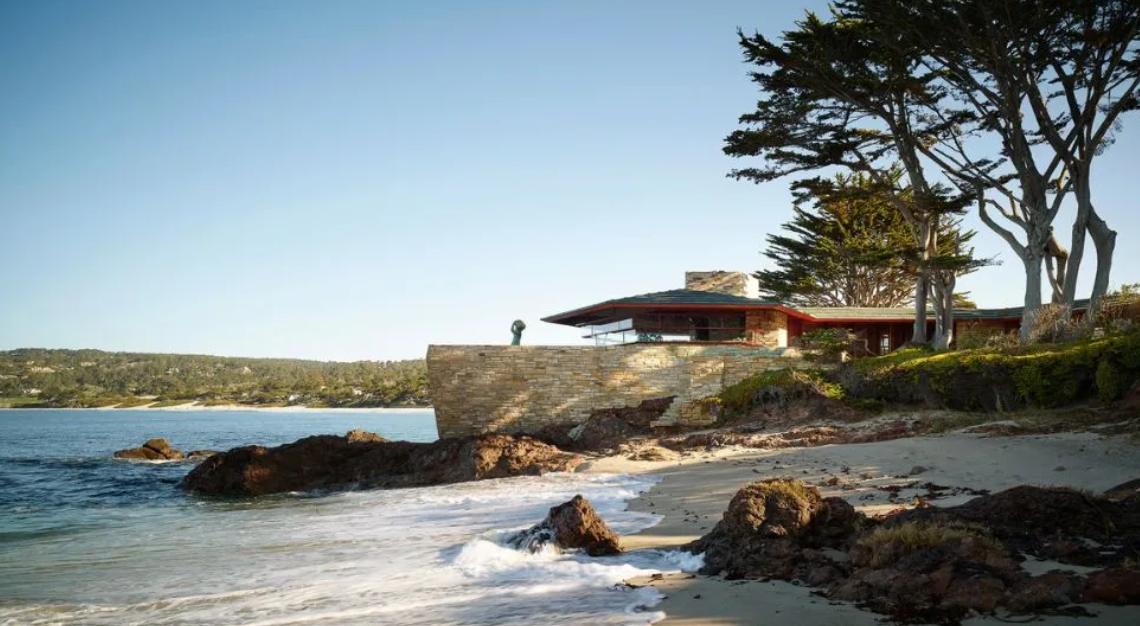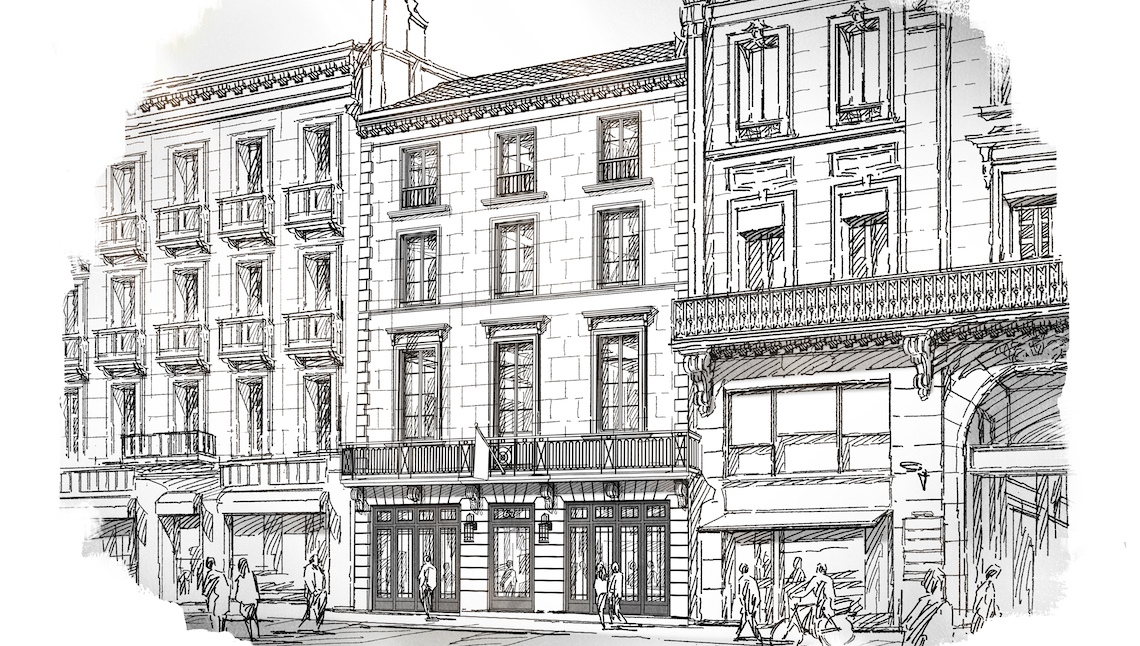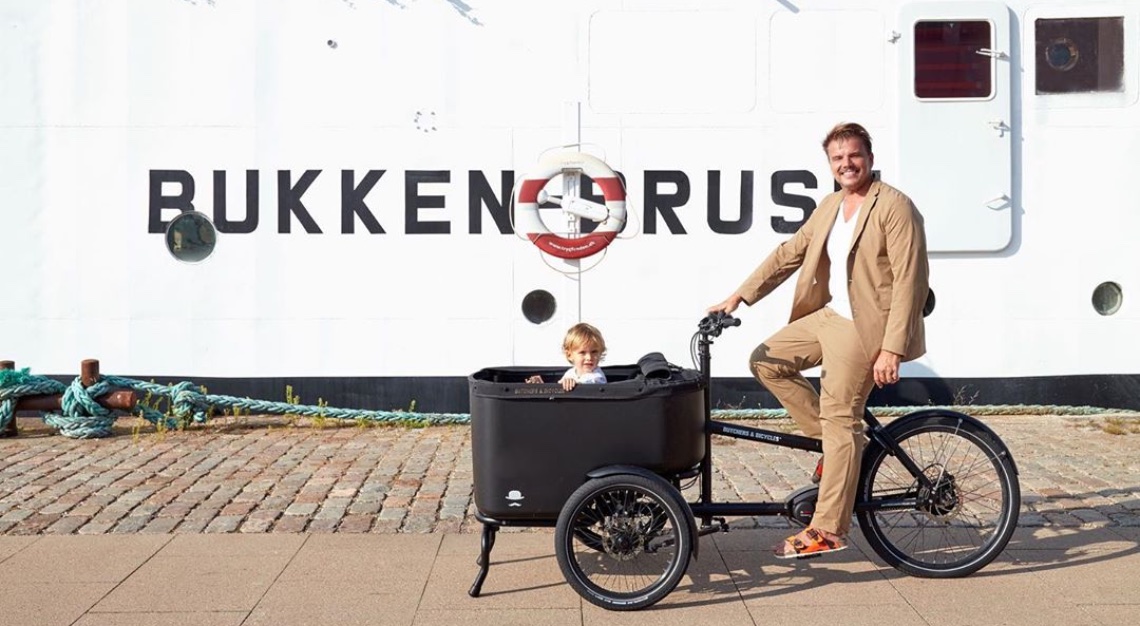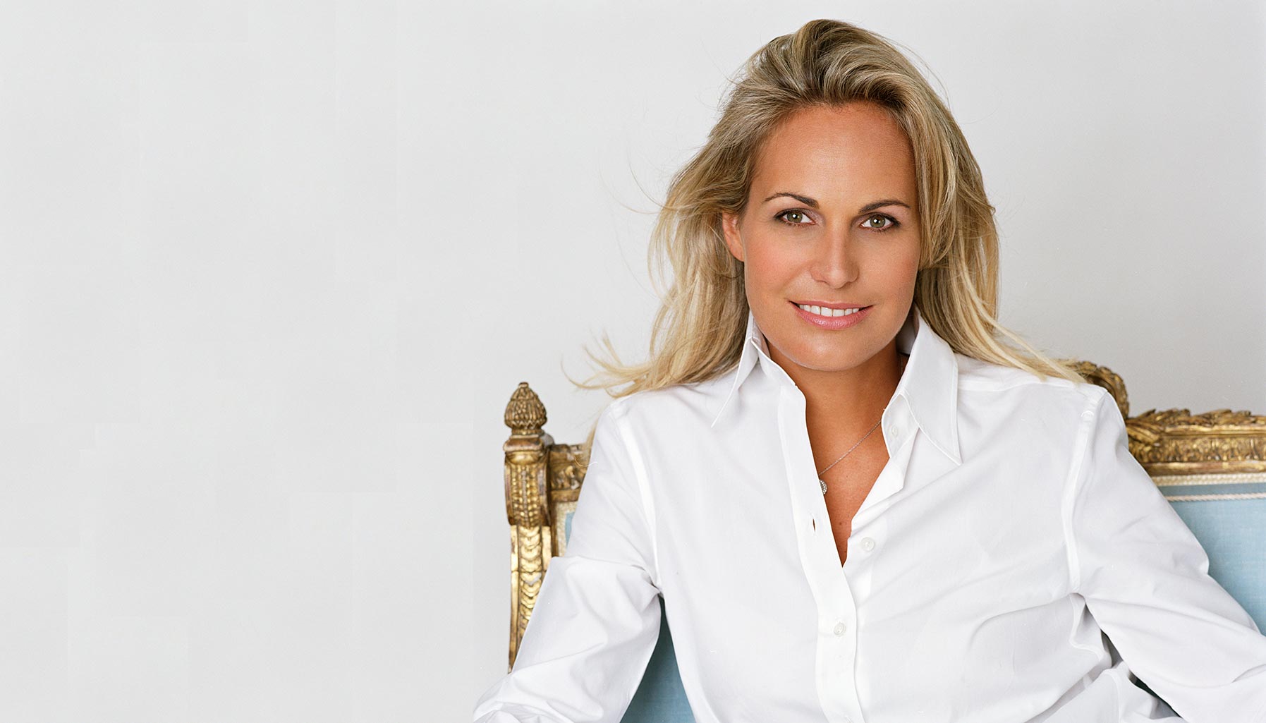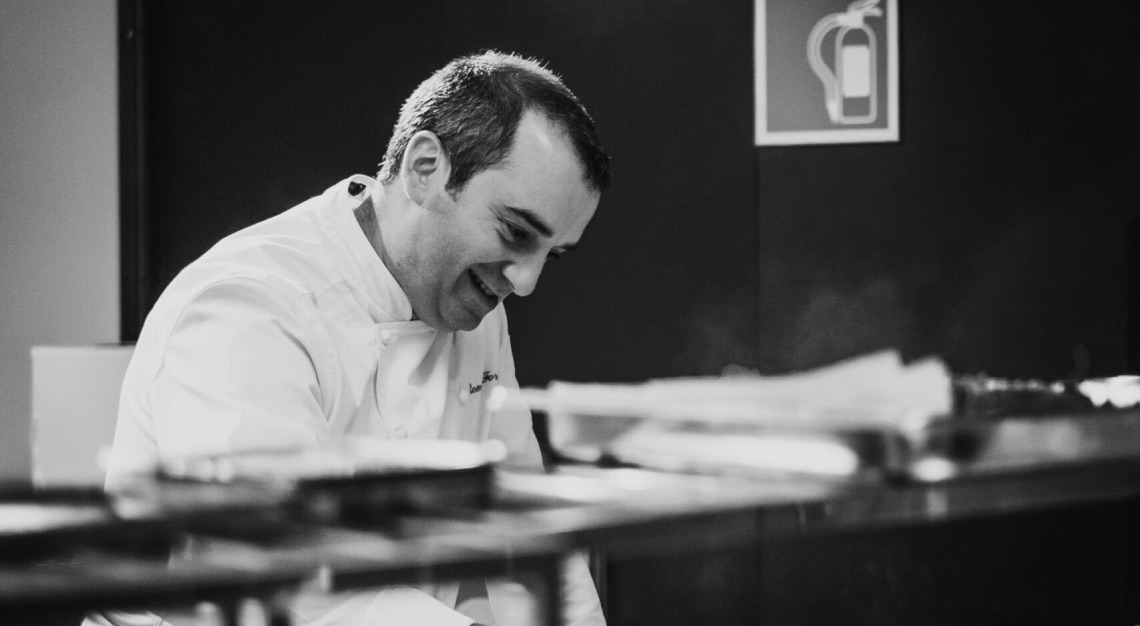It’s been four years since Zaha Hadid, one of the world’s most famous architects, passed away on 31 March 2016. But her presence continues to linger, and you’ll feel it deeply as you gaze at Opus, Dubai’s newest architectural marvel
They don’t call her the “Queen of the Curve” for nothing. One of the late Zaha Hadid’s original designs has been slated to open this year (though there’s a possibility of it getting delayed due to the virus outbreak). Opening date aside, you’ll notice that it comes complete with a large – and, yes, curvaceous – hole punched straight through its centre.
Dubbed the Opus, the 20-story, mixed-use building will be first and only of Hadid’s in Dubai. It promises 5,202sqm of office space, 12 restaurants and a hotel, which will be operated by luxury travel company ME by Melià. The Opus will be its first outpost in Dubai.
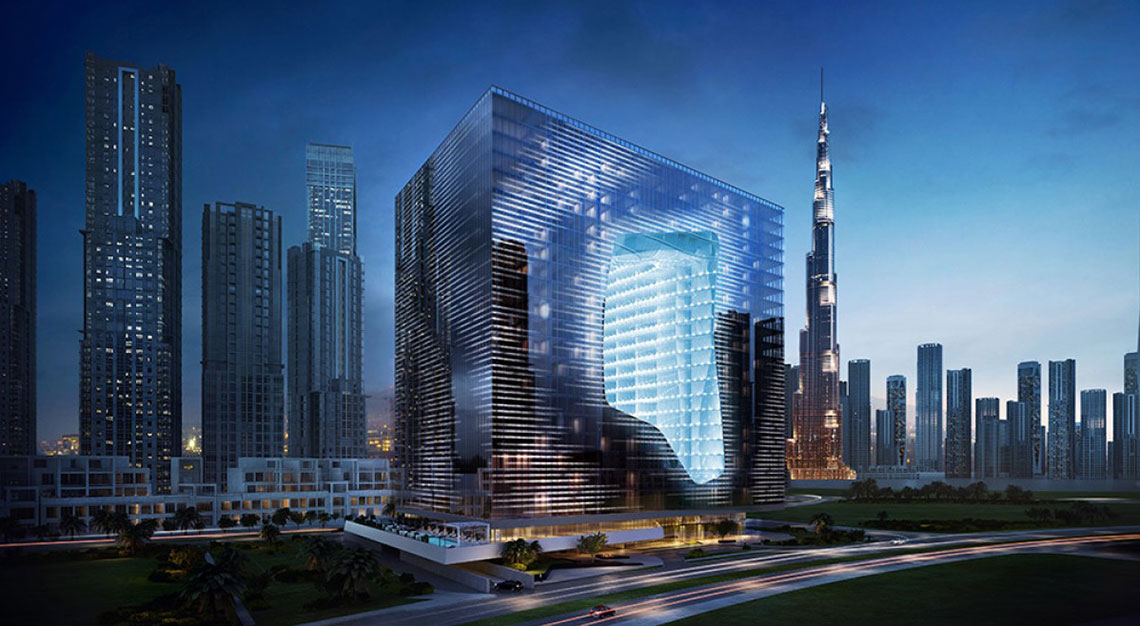
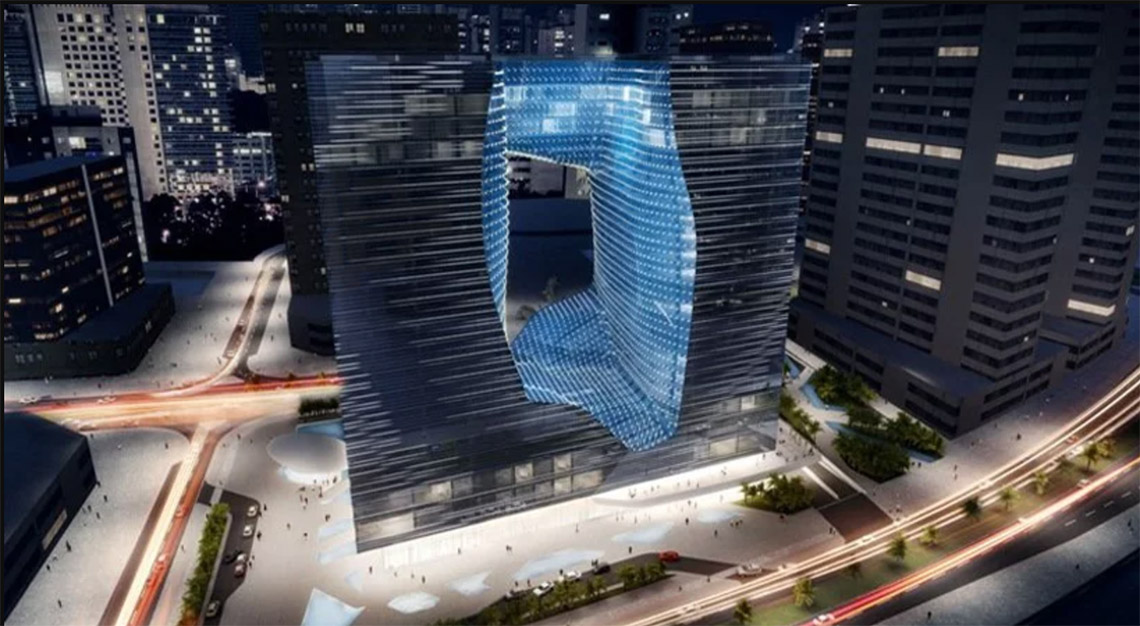
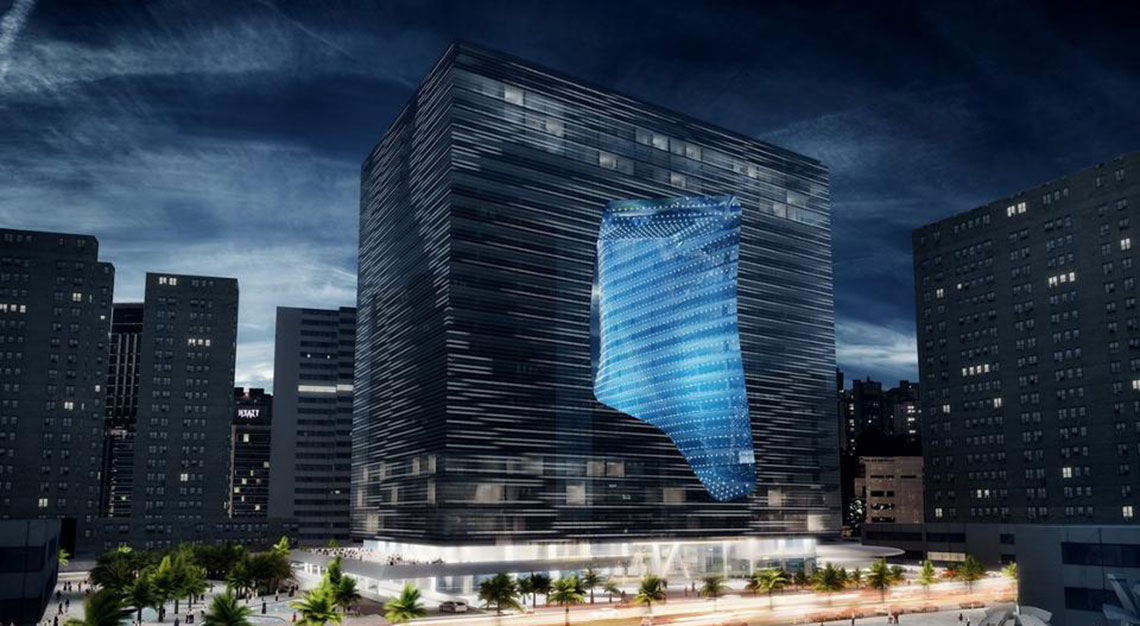
The Opus’s impressive exterior is likely to keep cameras clicking. The empty space – or “central void,” as Zaha Hadid Architects calls it – was inspired by an ice cube melting beneath the summer sun. The void’s curved, wobbly lines stand in striking contrast to the rest of the structure’s square angles. It’s not hard to imagine tourists snapping selfies in front of the structure’s mirrored glass.
To achieve this negative space, Zaha Hadid Architects began with two towers. As development continued, these two entities fused together to create one cube. Rather than fill in all of the blank space, the firm installed a four-storey atrium on the ground level, and an asymmetric, three-storey bridge about 70m off the ground. Crunch the numbers and you’re left with an eight-storey oblivion in between.
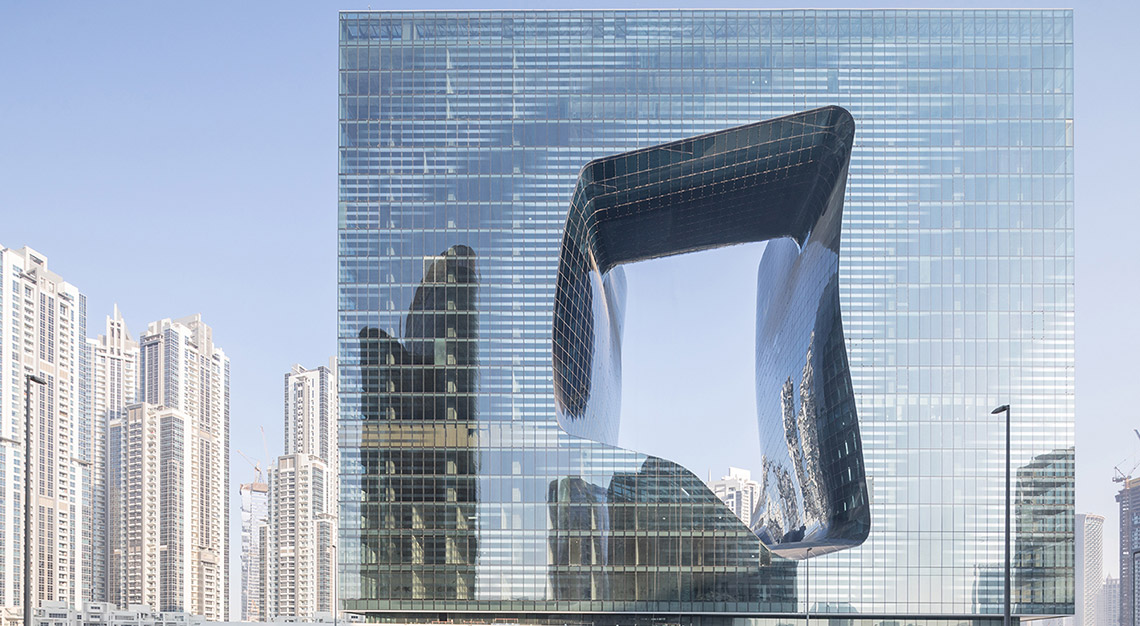
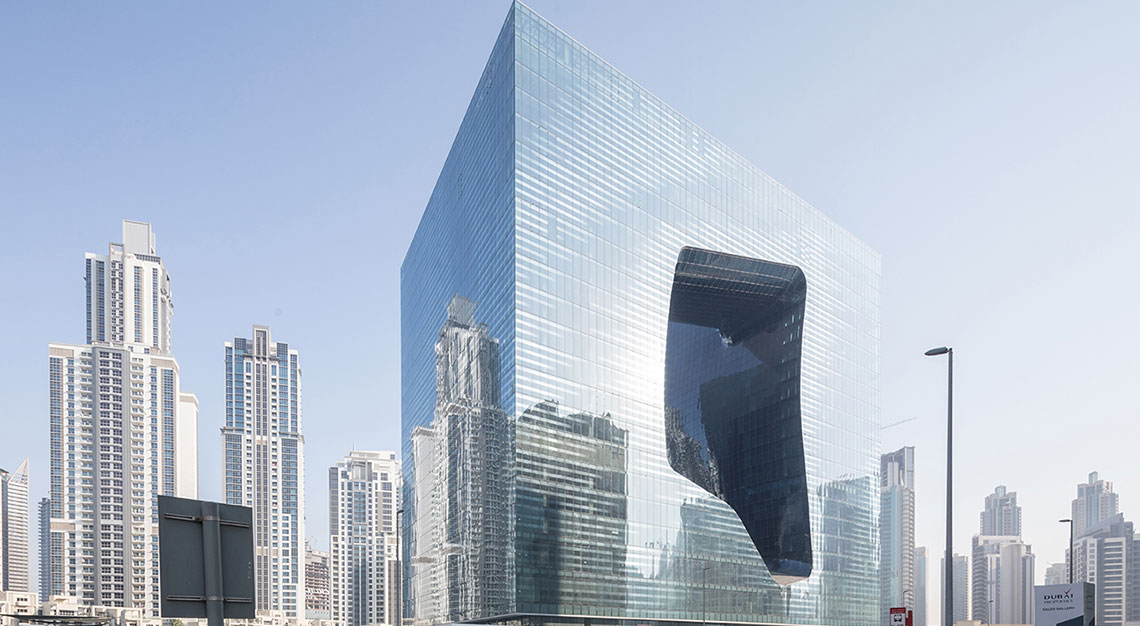
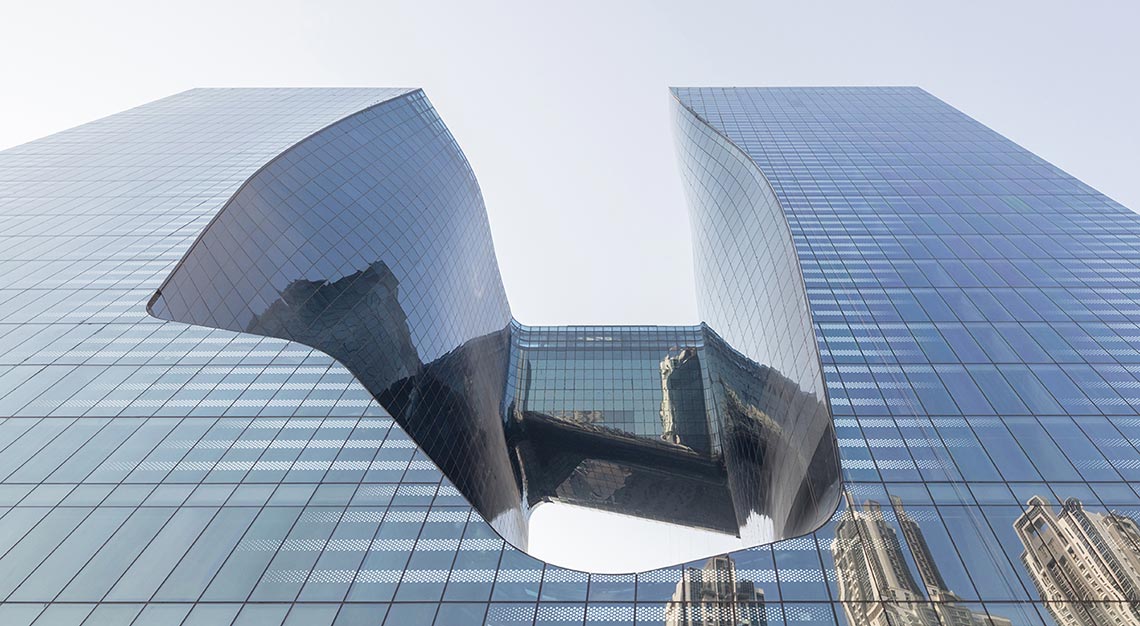
Zaha Hadid Architects also took the liberty of designing the building’s interiors, most notably that of the new ME by Melià offering. The 100-room hotel will include four penthouse residences, private balconies in each room and bespoke furniture and design reminiscent of the Opus’s sculptural façade. The reception will be located on the ground floor, in the atrium that joins together the two towers. Look up through the glass ceiling, what you’re looking at is the void.
Glass spheres hang from the ceiling at reception, which are meant to replace chandeliers, but double up as stunning artwork. Zaha Hadid Architects will install a special piece, The Crest, in the courtyard. Designed by Hadid herself, the structure circles a pool, with steps leading into the water and an asymmetrical bridge crossing over.
“We envisaged a piece that would emerge from the fountain at the centre of the pool,” Hadid told Wallpaper magazine. “The metallic surface will reflect the sky on one side and the rippling water on the underside.”
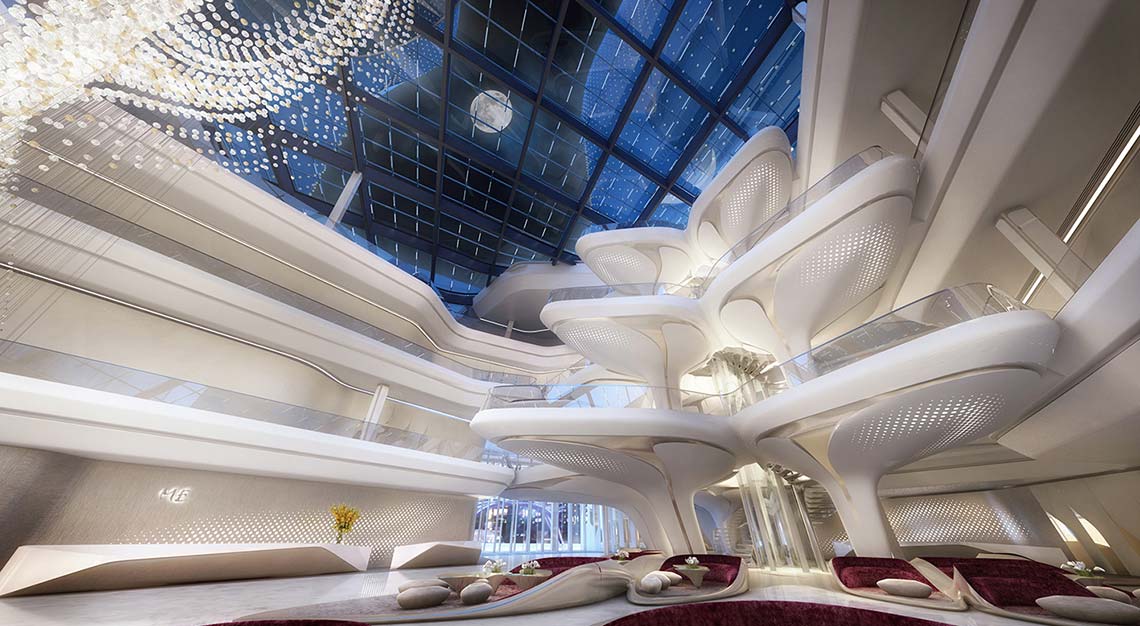
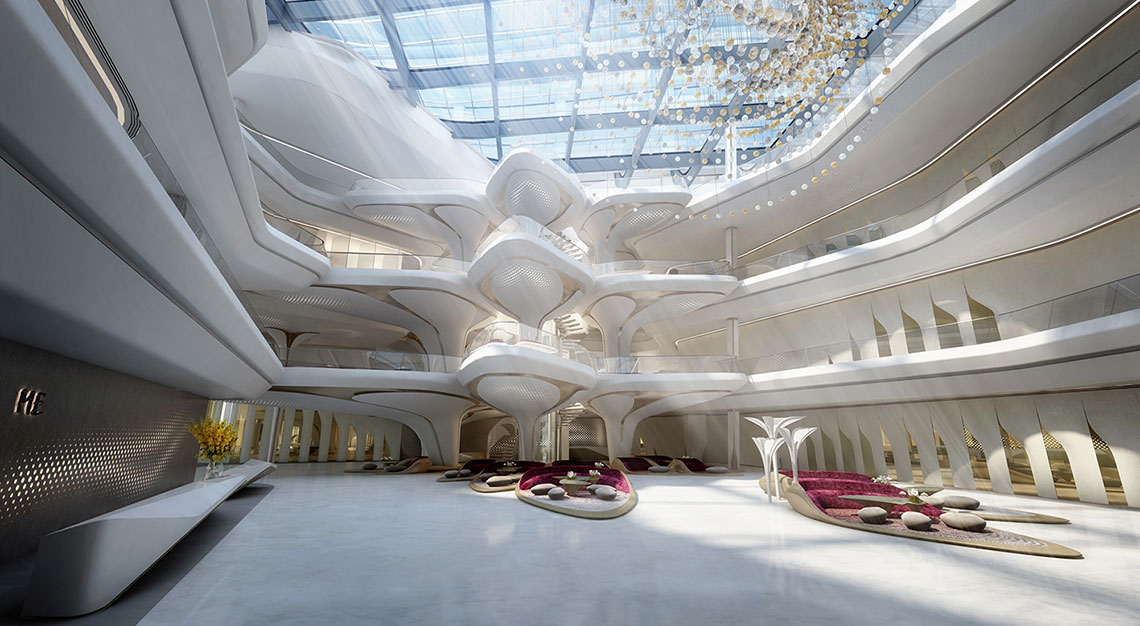
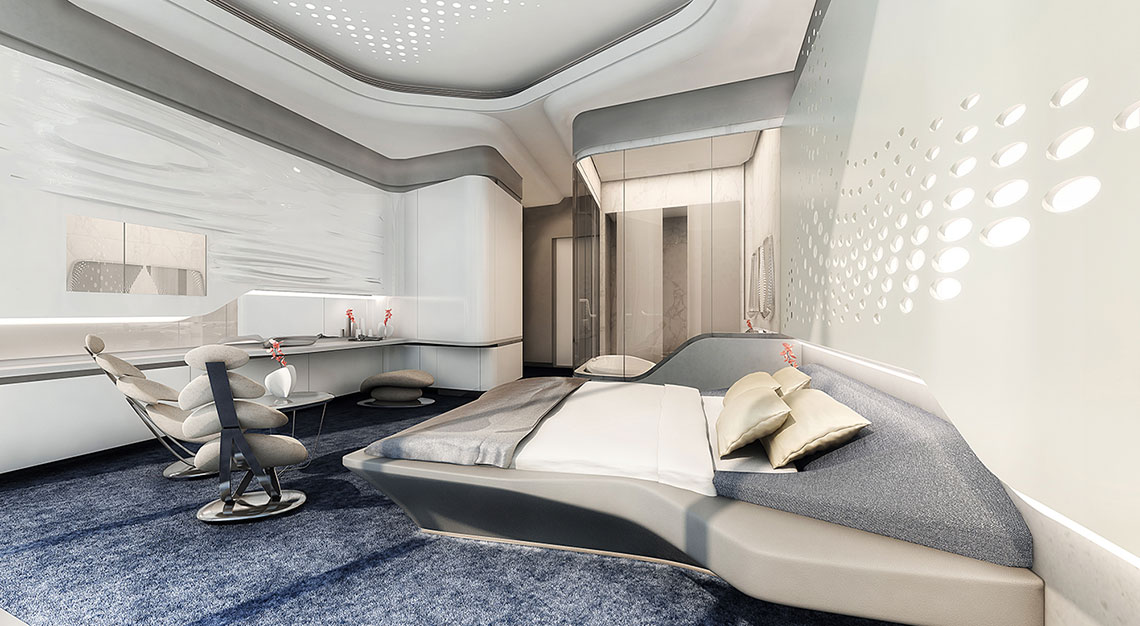
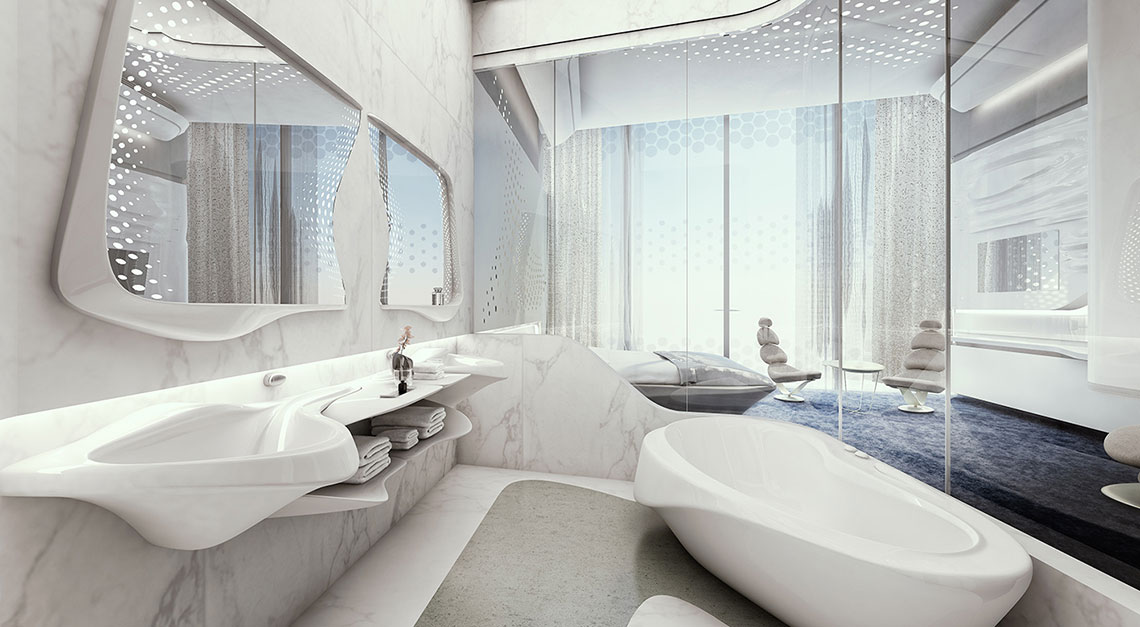
Make sure and check out the glossy tower’s interior at night. Lights flood the void and give the building a sense of bustling life – one that can be spotted from miles away. Naturally, it’s a marvel up close and personal as well, where visitors and guests can enjoy exterior views from the Opus’s chiseled out center.
