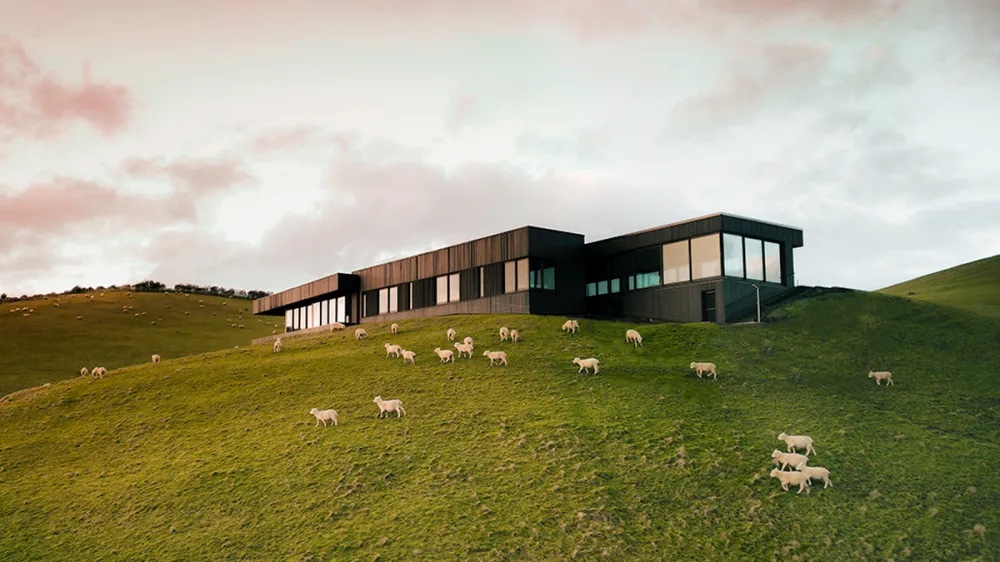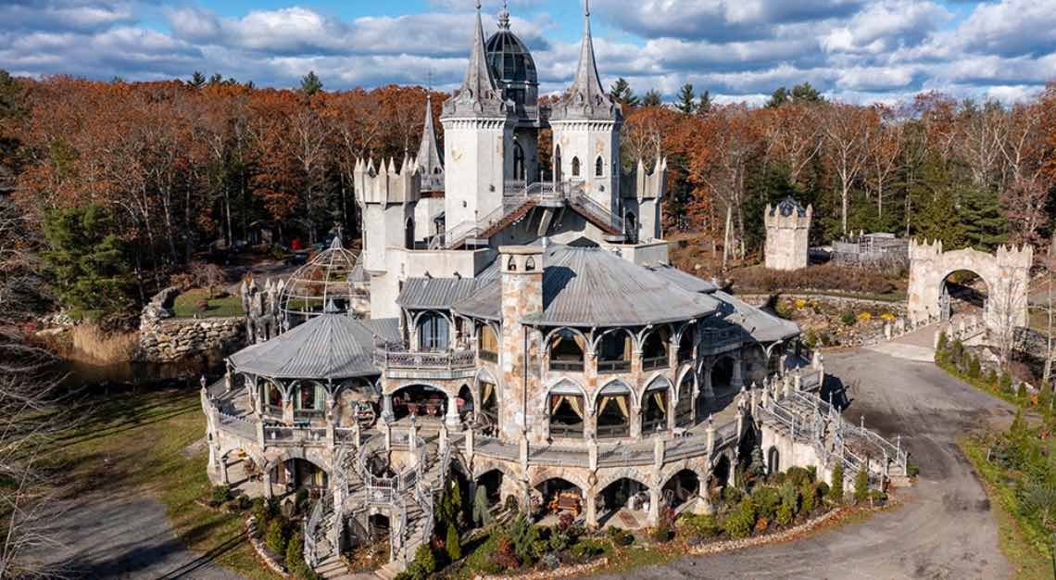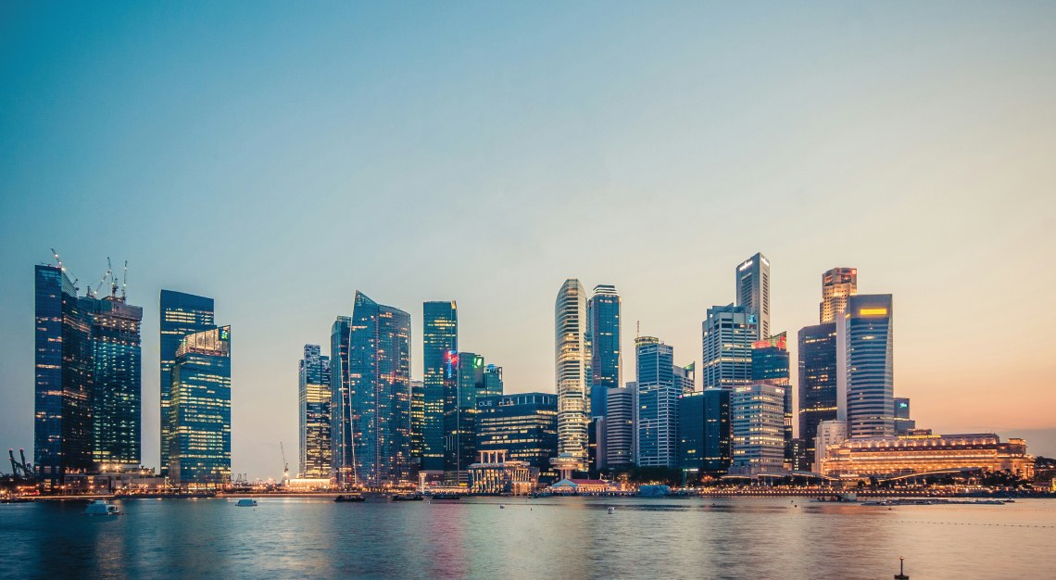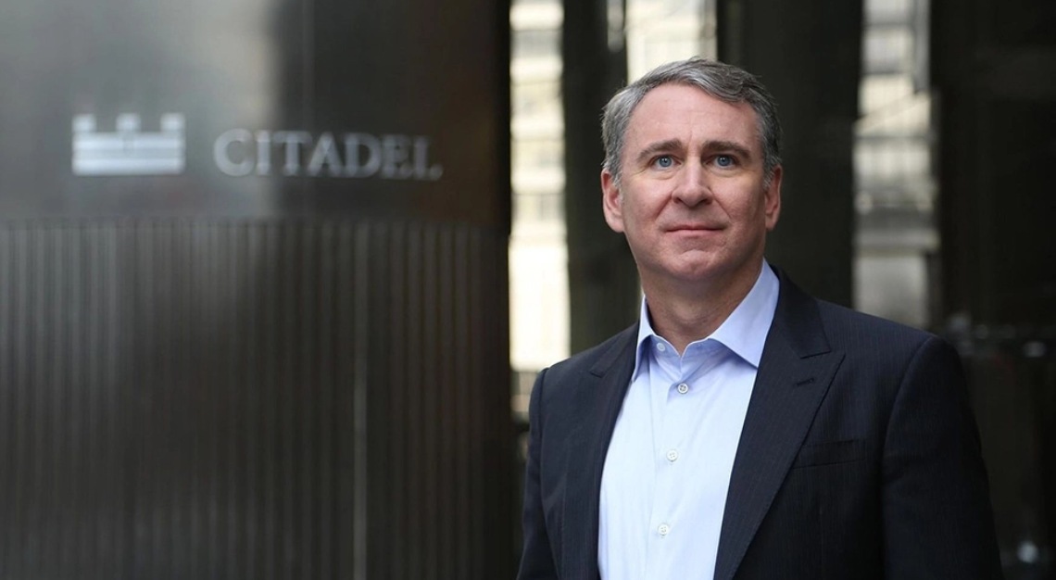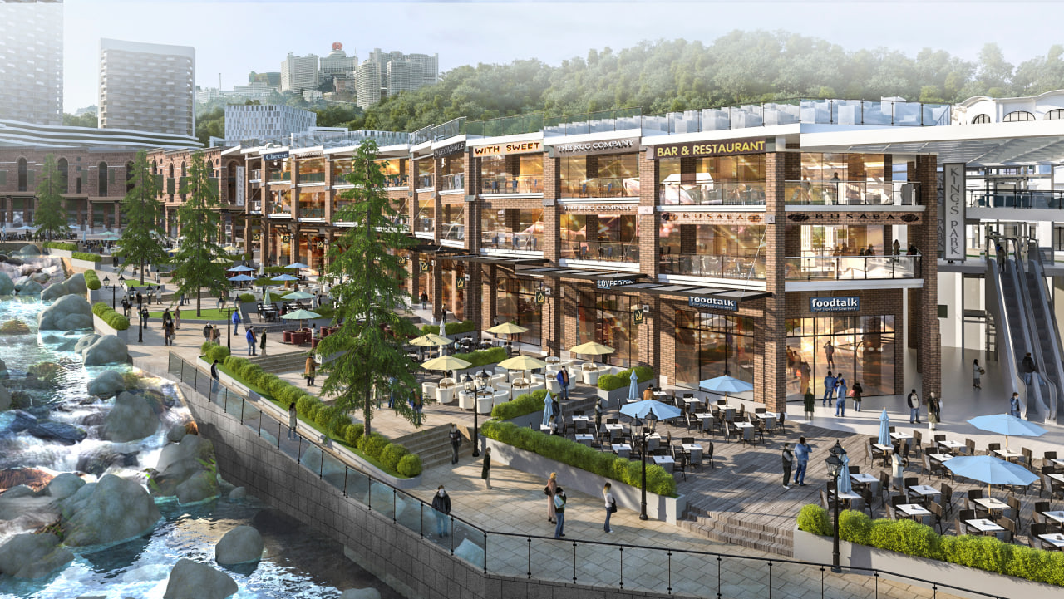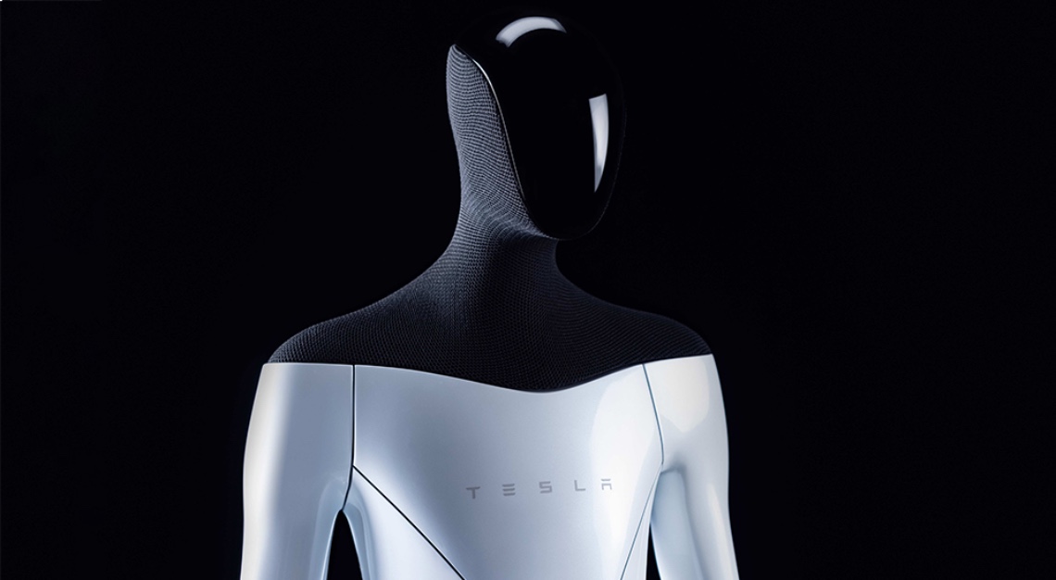The 3 sq km sanctuary, known as Parihoa Farm, sits atop 61-metre cliffs overlooking the Tasman Sea
You don’t have to get very far outside of Auckland, New Zealand, to be surrounded by wide open spaces and jaw-dropping natural landscapes. Less than 48km from the centre of the city, but a world apart, is the rugged Murwai coastline. And for those who seek the ultimate in seclusion combined with masterful architecture and easy access to the city, there’s Parihoa Farm, newly on the market for NZ$50 million (or about US$30 million). Should the property sell for its price, it will be the highest-priced sale in the country, according to listing agent Scarlett Wood of New Zealand Sotheby’s International Realty.
Parihoa Farm sprawls over almost 3 sq km of rolling pasture land with an astonishing 4km of coastal frontage. The Maori word Parihoa translates to “friendly cliffs,” an obvious reference to the 61-metre cliffs that tower above the Tasman Sea. The property currently functions not only as a working farm and a private retreat but also as a one-of-a-kind venue, with several areas across the property suitable for hosting all sorts of events, from yoga retreats to product launches and dinner parties.
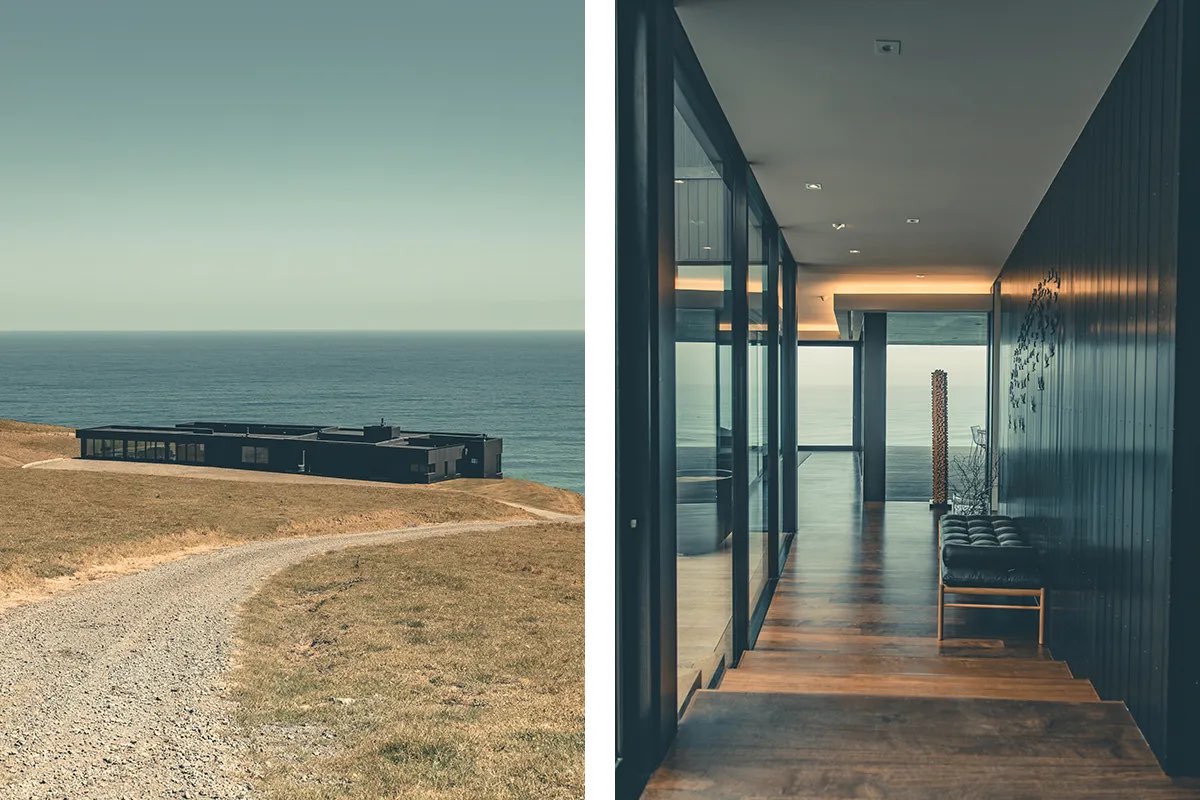
There are a total of 15 bedrooms and 20 bathrooms across the various structures. They include a head-turning four-bedroom, five-bath main residence designed by acclaimed New Zealand architect Andrew Patterson and completed in 2008 for a previous owner. There’s also a caretaker’s home and a gatehouse, along with what marketing materials call the Wellbeing Box, the Pods, the Woolshed, and the Gym.
The main house, a long, low-slung black fortress clad in wood and glass, hunkers down on a windswept plateau. Daring as the house may be, practicality was also considered. It was designed to withstand the ferocious storms that blow through the area, and a portcullis at the front door keeps the sheep out of the house.
In addition to a great room with a fireplace and a minimalist kitchen, much of which is concealed behind custom cabinetry, the single-level home comprises a spacious fireside family room and a small study. Attached to the house and completed in 2022 (and also designed by Patterson) is the Jewel Box, an ethereal, glass-walled space that hovers over the landscape, its rigid geometry a formidable complement to the swooping curves and shadows of the surrounding landscape.
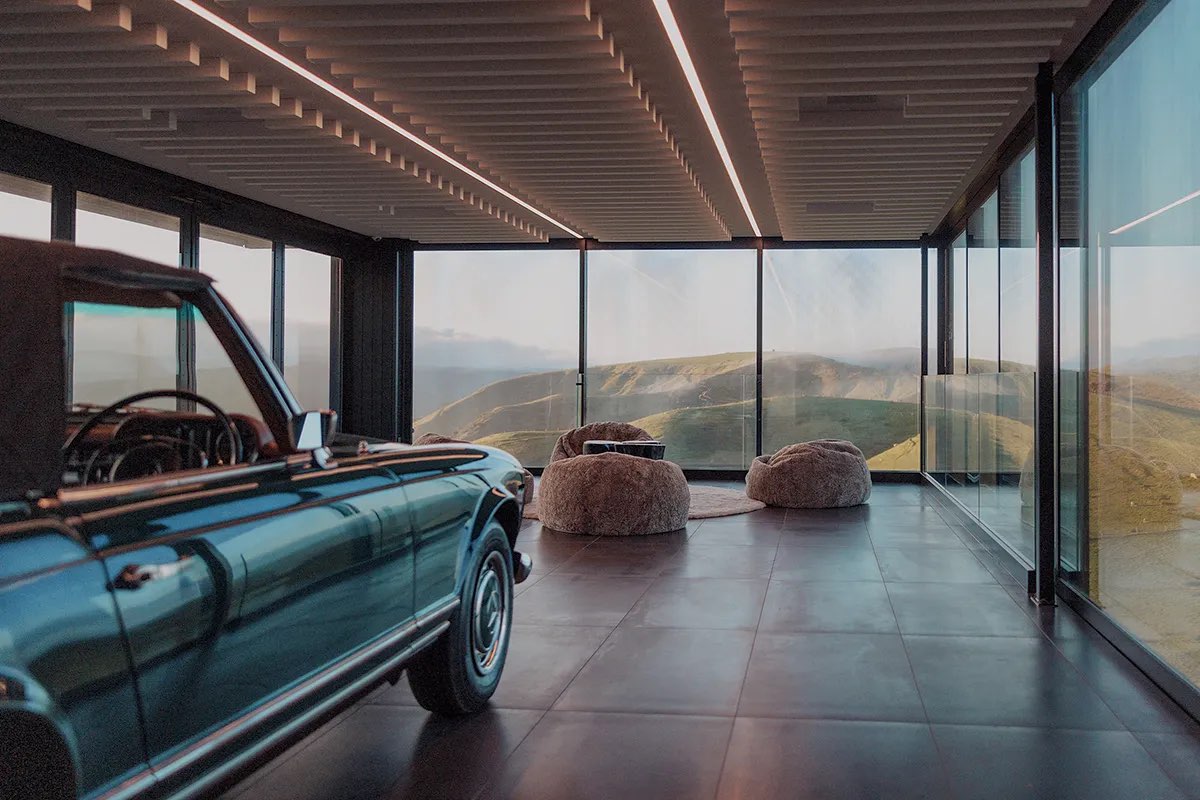
Throughout the house are walls of floor-to-ceiling glass that draw one toward the dramatic, Brönte-esque views over the land and sea. For a more relaxed environment, the house turns inward, to a central, wind-protected courtyard with an outdoor fireplace, a heated pool, and a six-person hot tub. Three huge sections of the courtyard’s exterior wall pivot open for a view over the farmlands.
The current owner, Matt Chapman, the Singapore-based owner of the global HR executive search firm ChapmanCG, purchased the property just over a decade ago and has described it as “the ultimate wellbeing sanctuary.” The various structures across the land have been upgraded, expanded, and carefully maintained. Now, as noted in marketing materials, Chapman “welcome[s] visionaries to take over the next chapter of Parihoa Farm.”
