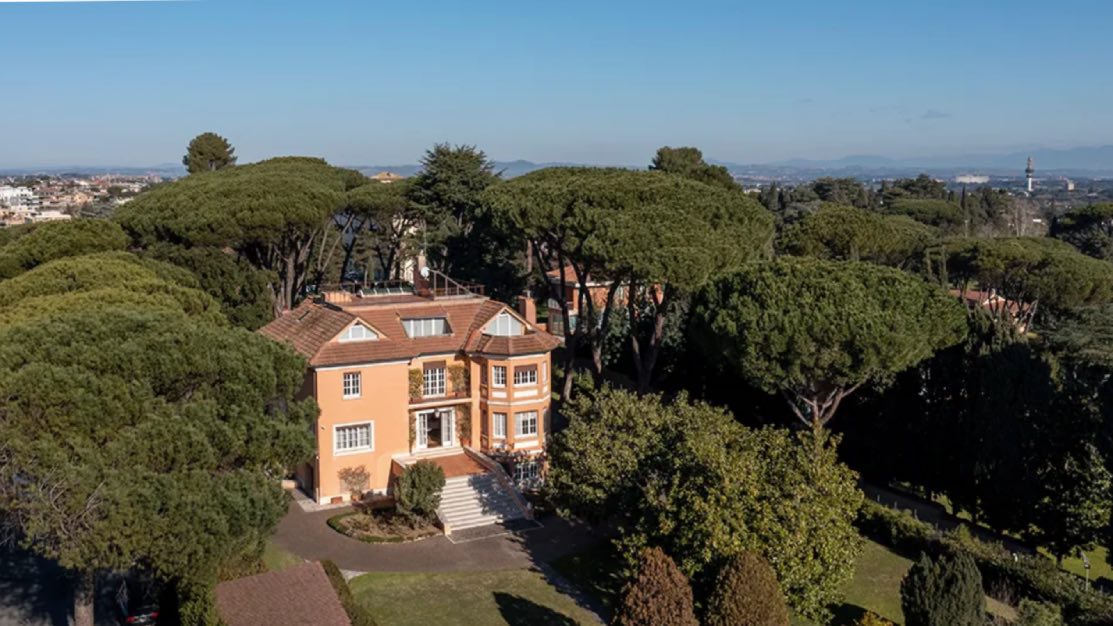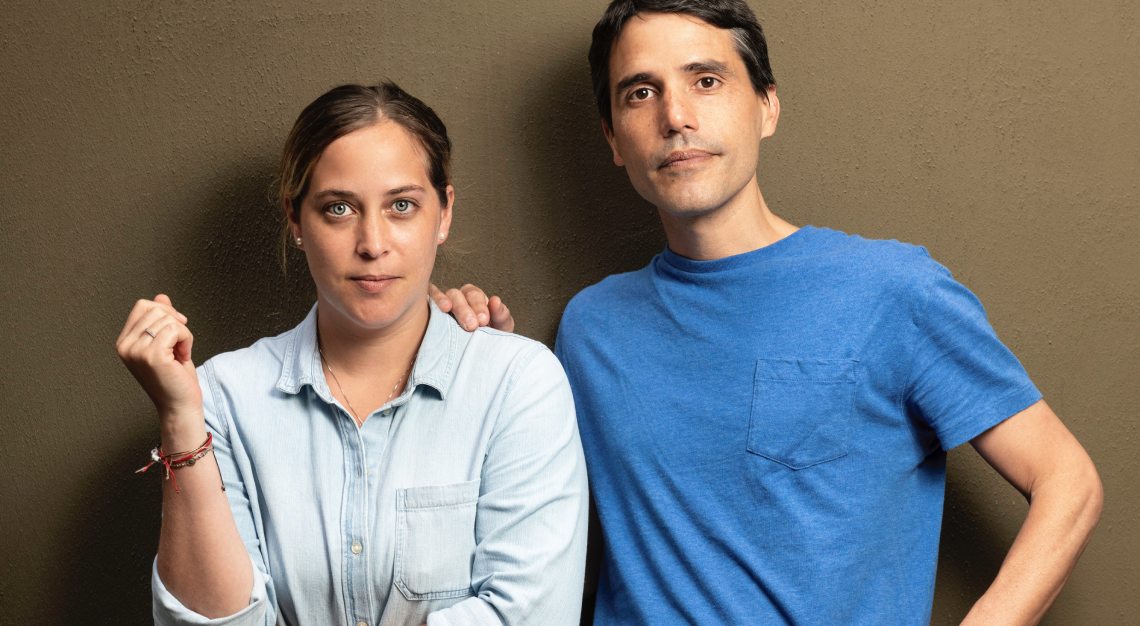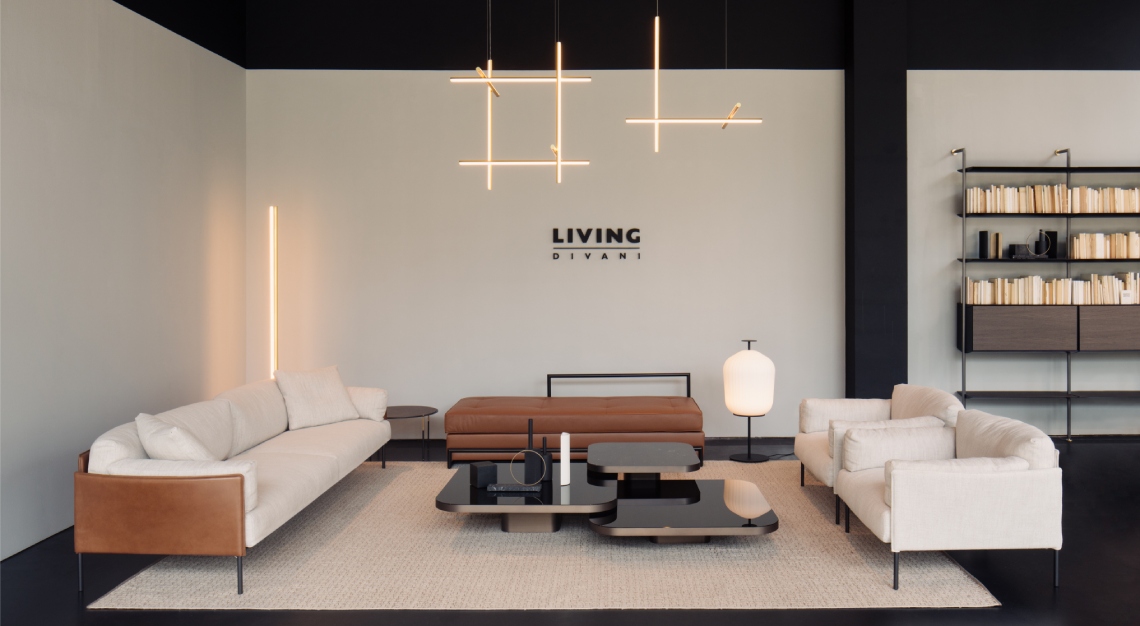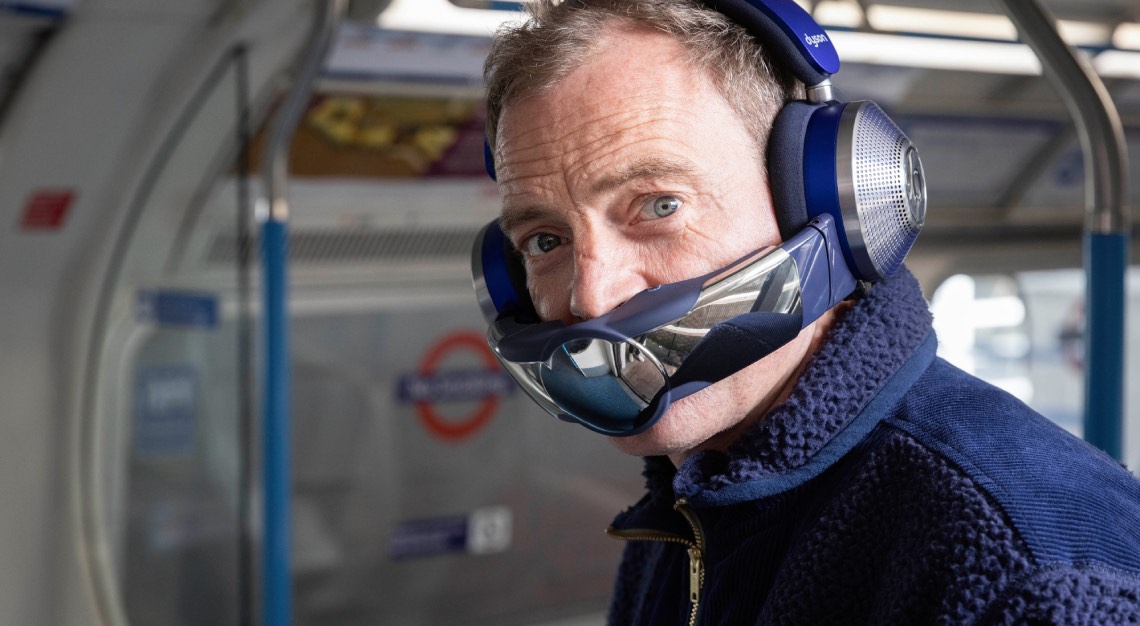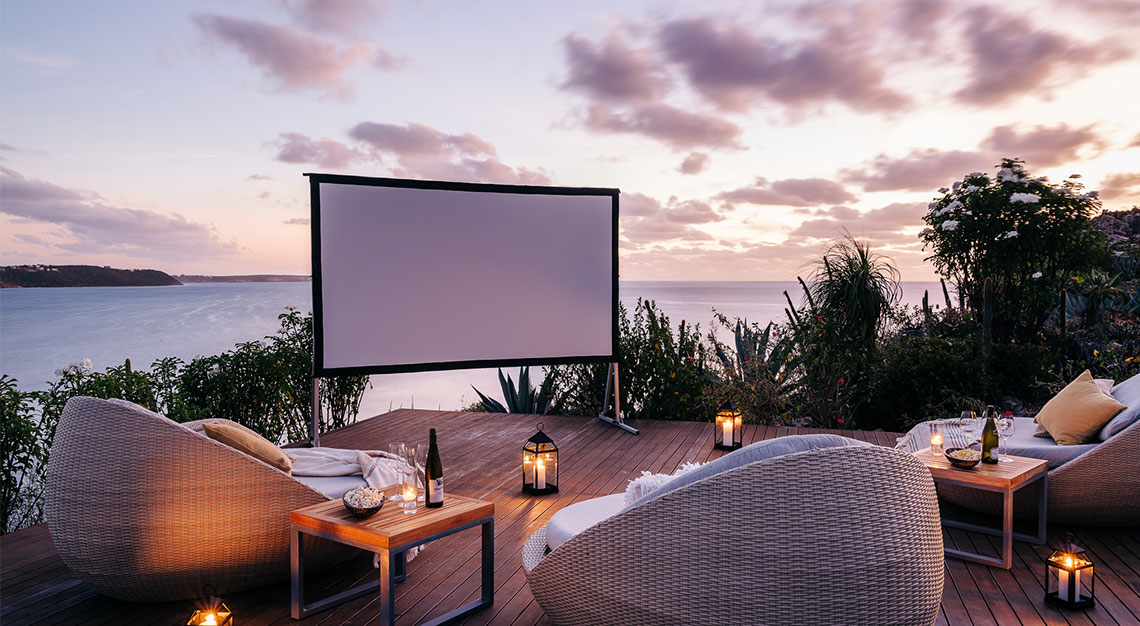The house(s) that Aldo Gucci built are up for grabs. Originally built by patriarch Aldo Gucci, the compound comprises almost two and a half acres of parkland and a large swimming pool
The heirs of the Italian fashion house’s former president are offloading two of the family’s longtime villas in the heart of Rome. The two-and-a-half-acre spread, situated roughly 10 minutes from the historic city center, includes two lavish villas and a large swimming pool, which are on the market for a combined US$16 million.
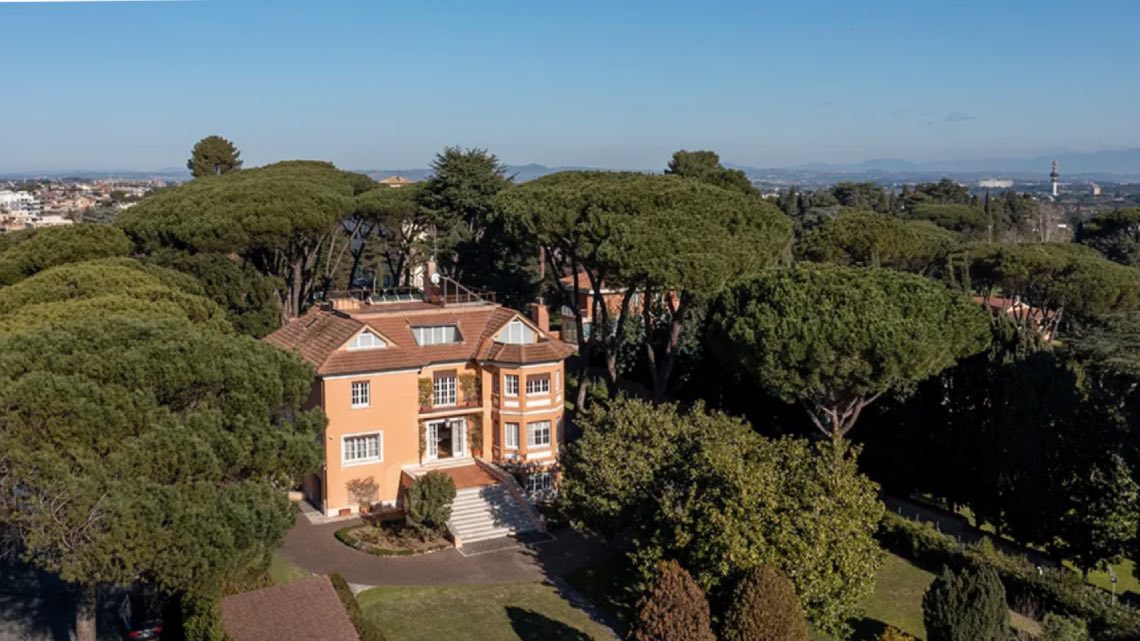
According to the listing, the patriarch relocated from Florence to Rome sometime in the late 1940s, and construction on the fashion exec’s custom-built four-story main residence wasn’t completed until 1951. The palatial villa, refreshed in the 1990s, is positioned behind a private gate and surrounded by lush green parklands. For many years, the mansion served as a gathering space for the Gucci dynasty during holidays and other occasions.
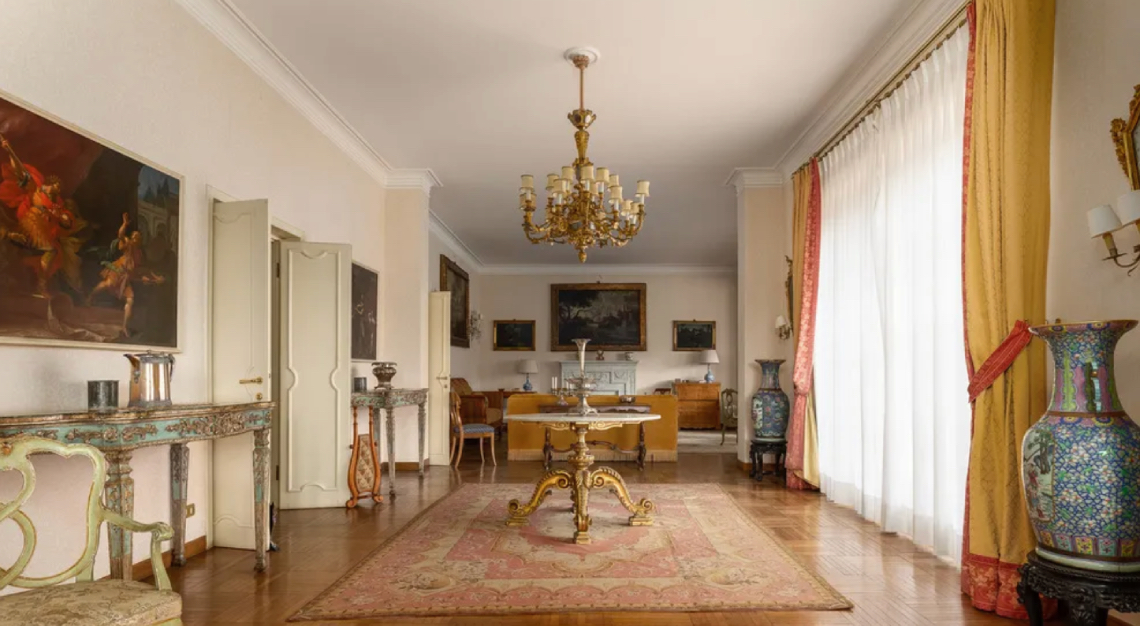
Taking inspiration from Gucci’s British-born wife, Olwen Price, the primary home is reminiscent of a stately English manor but with a touch of Tuscan flair, of course. The façade, for example, features bowed windows, stately columns, and many decorative architectural details. Unsurprisingly, the approximately 1210 square metres abode is steeped in style. The first floor, anchored by a shell-shaped wooden staircase, offers a fireside living room, a dining room, and a study. Elsewhere, there’s a large kitchen, a game room, and, nipped away on the garden level, staffing quarters.
The principal suite on the second floor is complete with two ensuite bathrooms and a pair of walk-in closets waiting to be filled by the designer duds of its next fashionista owners. This level also holds four additional bedrooms, all with ensuite baths. At the top of the villa is an epic penthouse with a fireplace and a staircase that leads to a sprawling rooftop terrace.
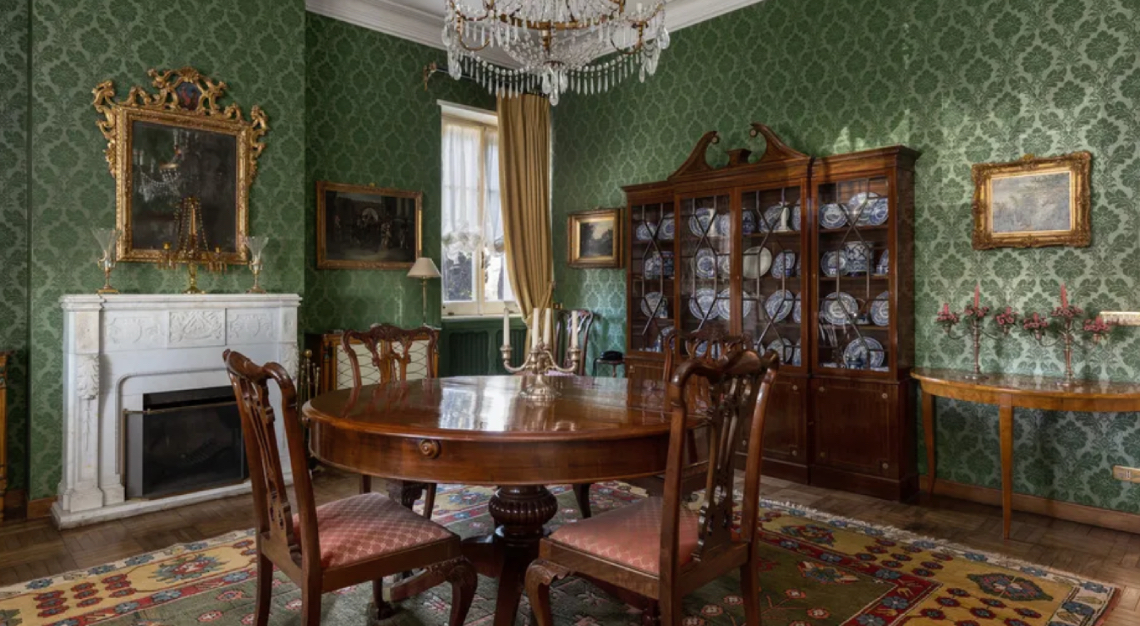
“The second villa offers various possibilities,” Forbes Global Properties real estate advisor Chiara Gennarelli told Mansion Global. “It could be a guest house, or a home for the children once they grow up, or even a home office. I could also see this asset as an investment: buy the villa to live in and split the second unit into medium-sized apartments to resell them.”
To Gennarelli’s point, the smaller 901 square metre villa, which dates to the ’60s, could definitely use a bit of TLC. But still, it’s one of the most fashionable addresses in the city.
See a gallery of the villa below:
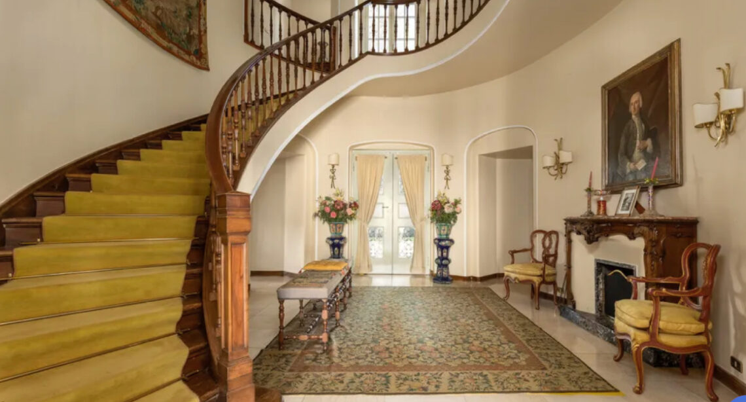

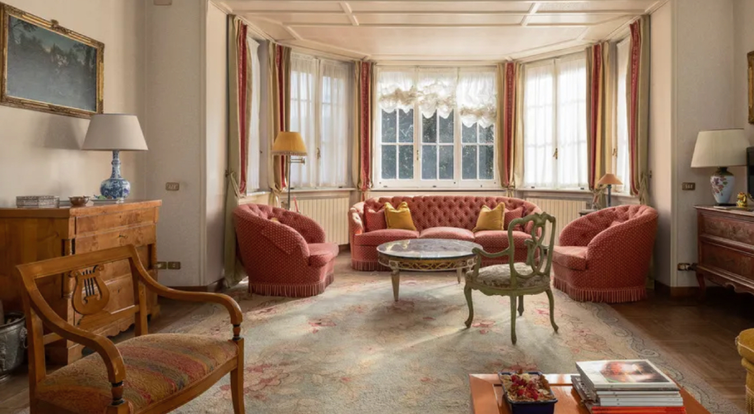
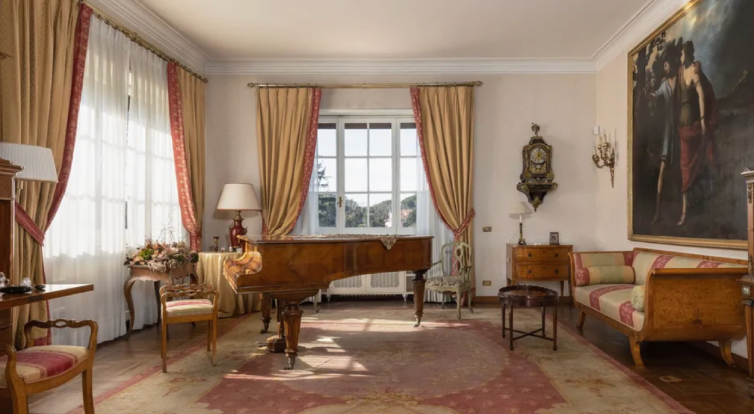
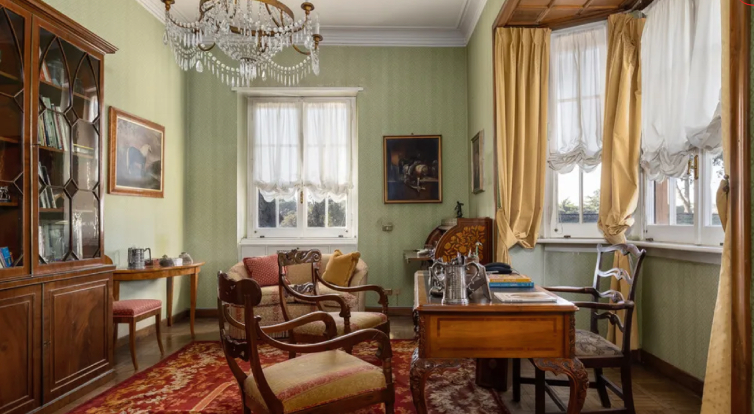
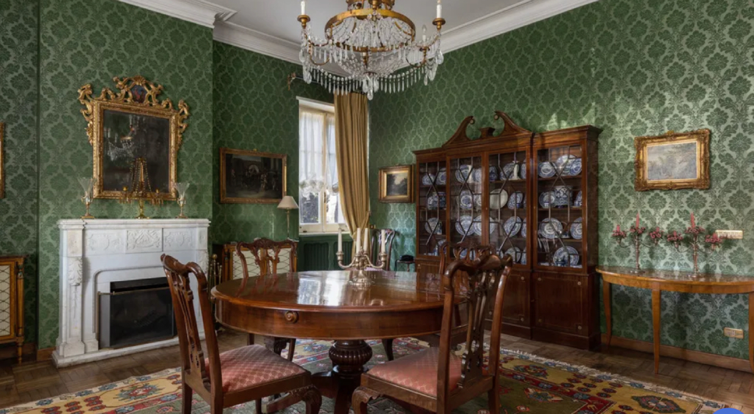
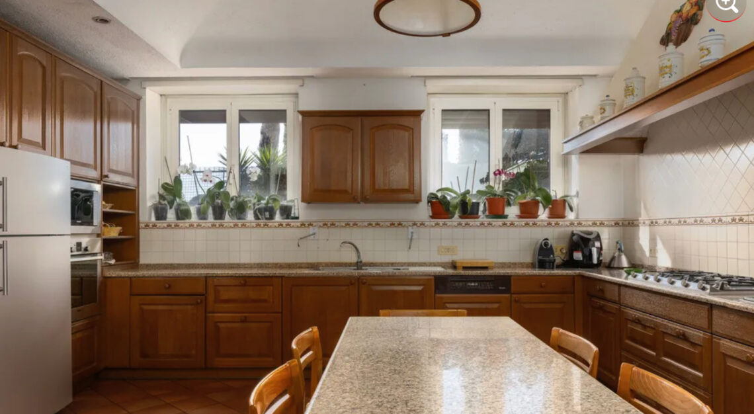
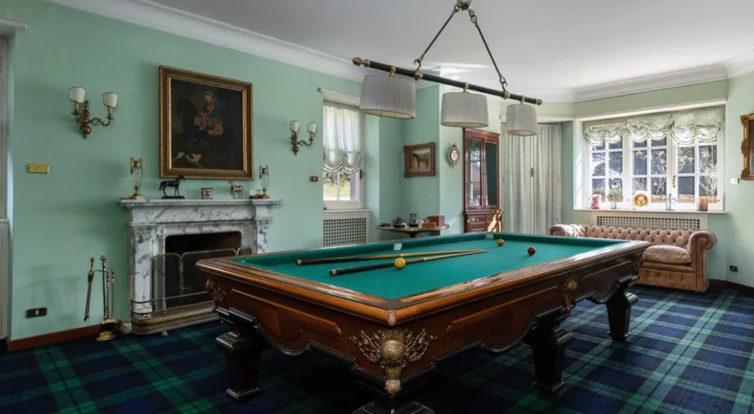
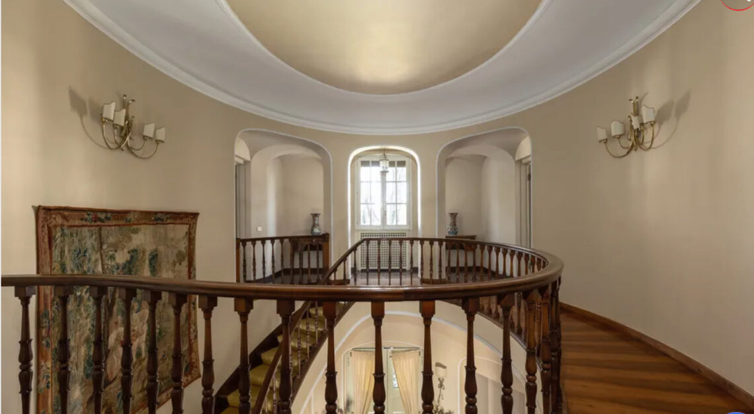
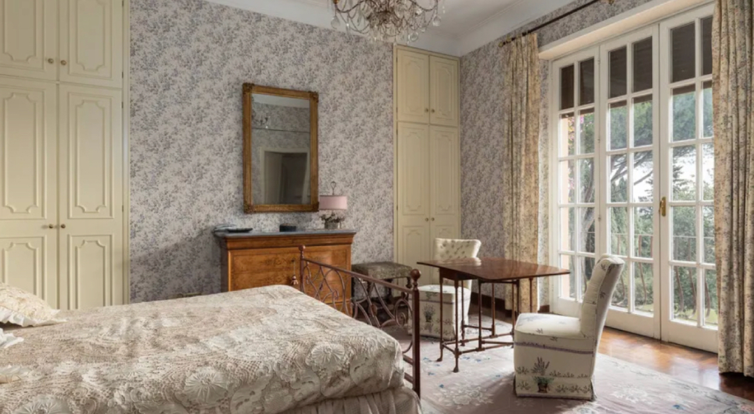
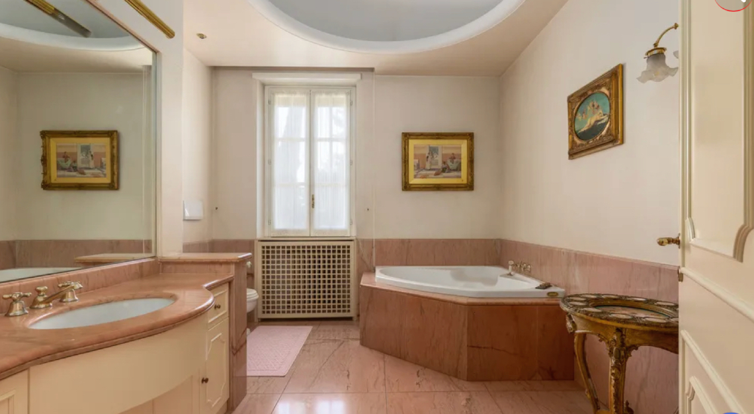
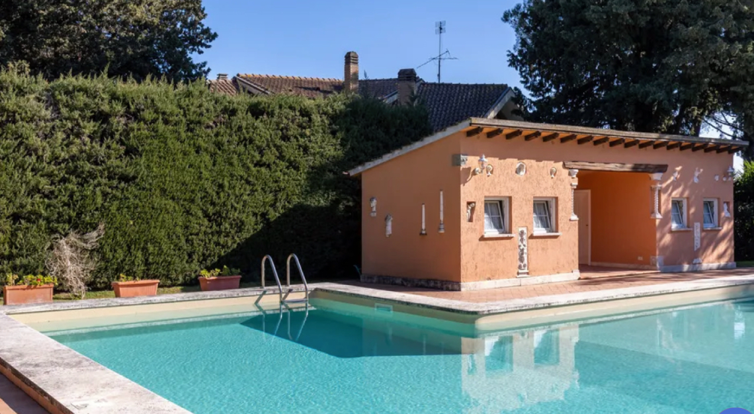
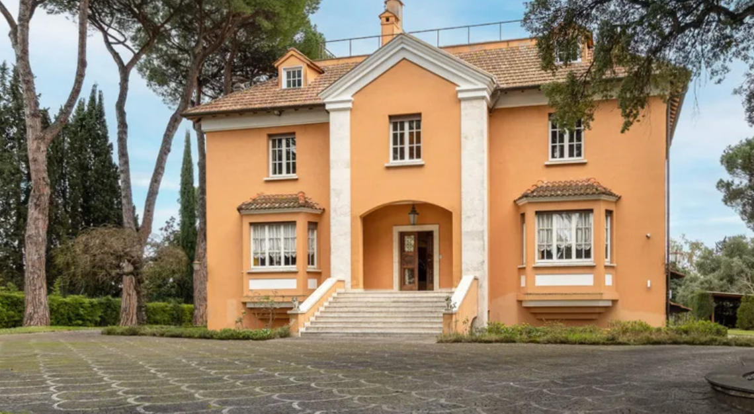
This story was first published by Robb Report USA
