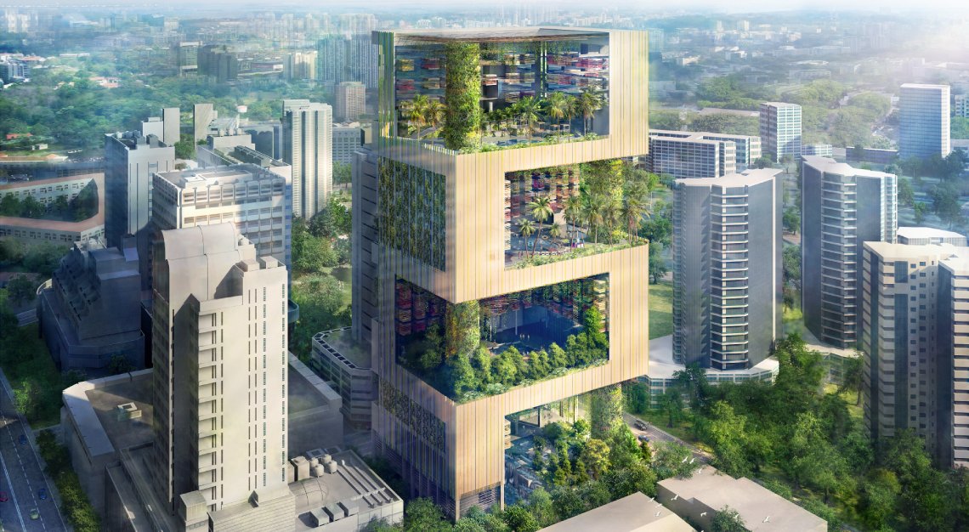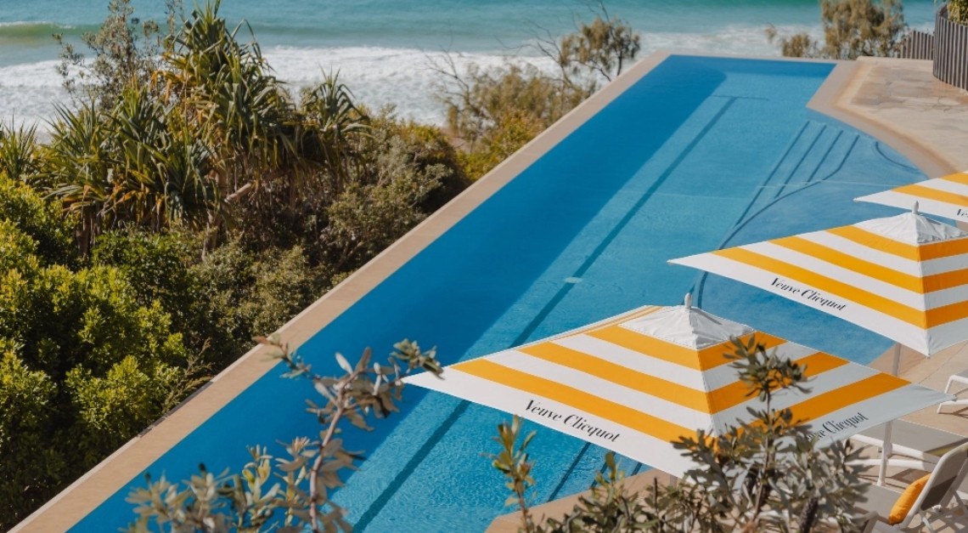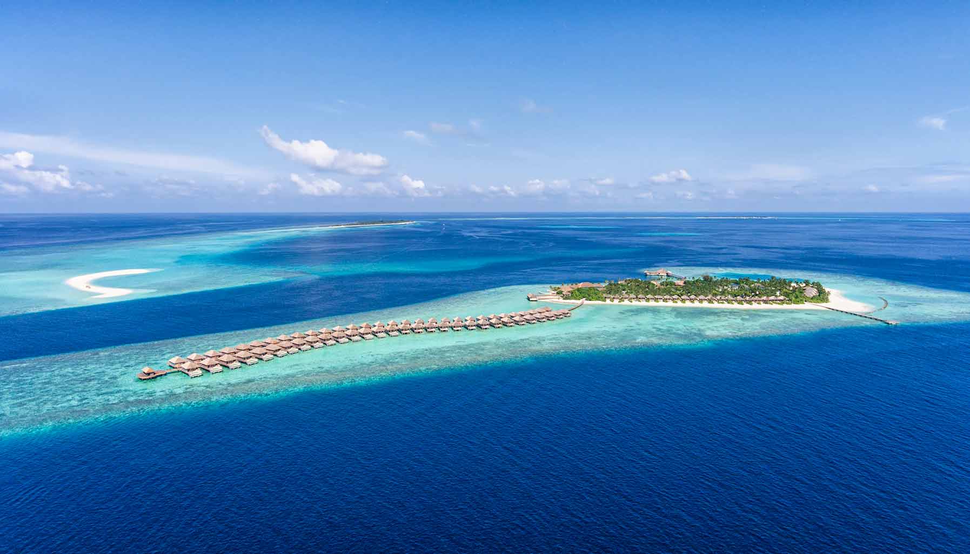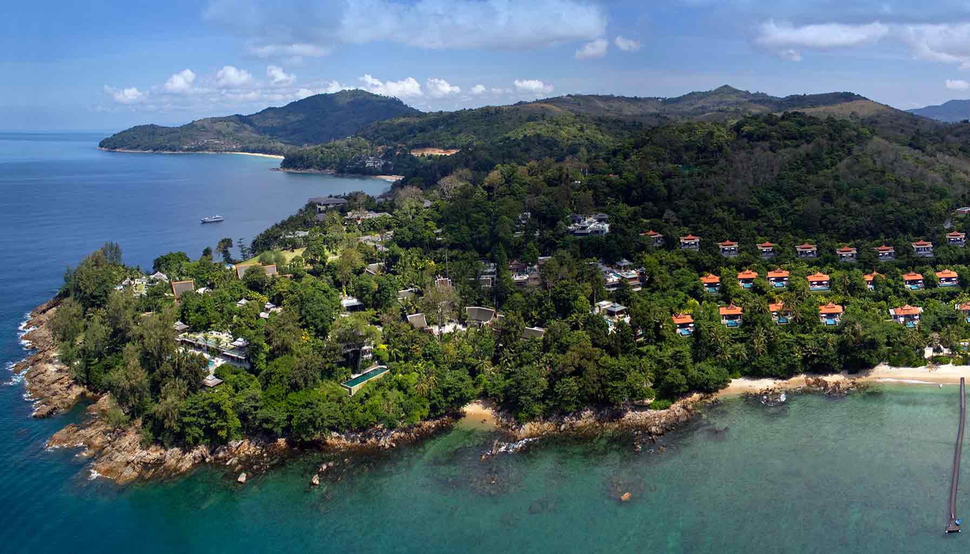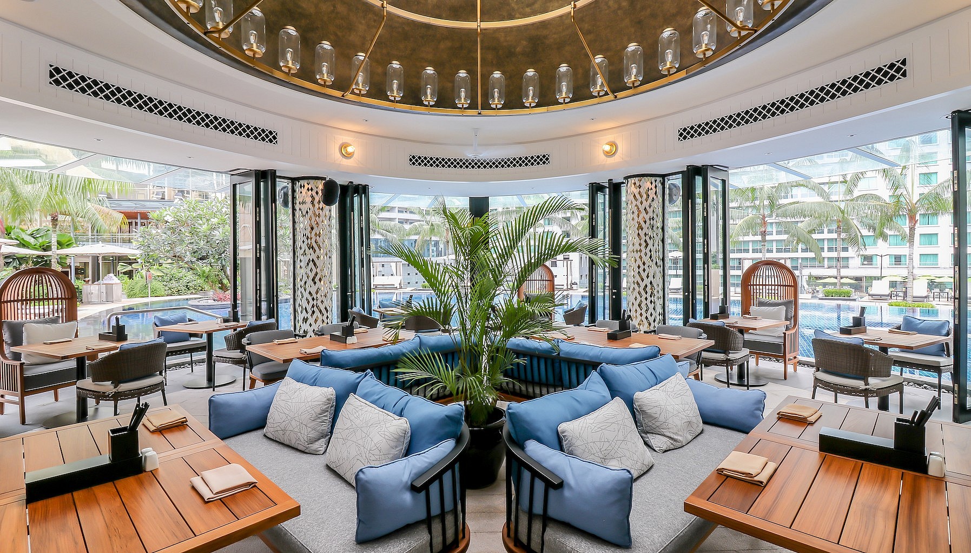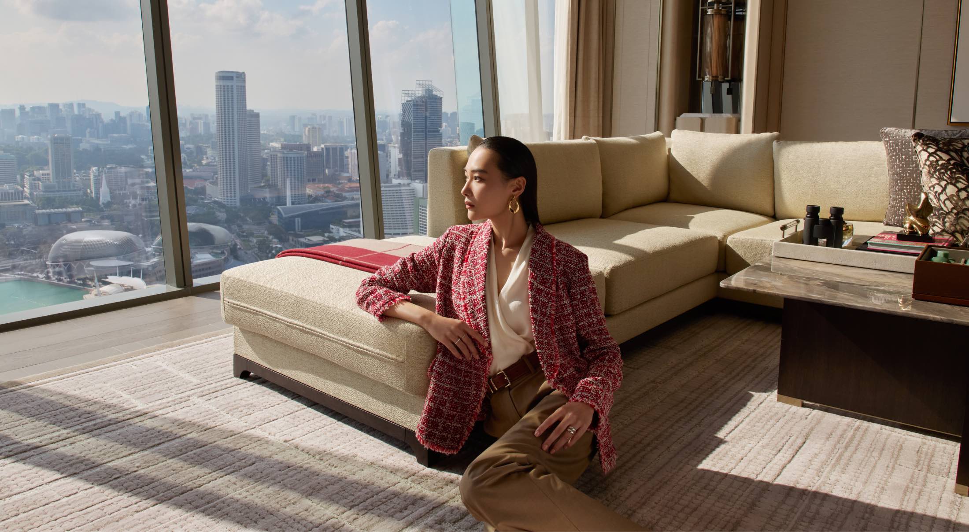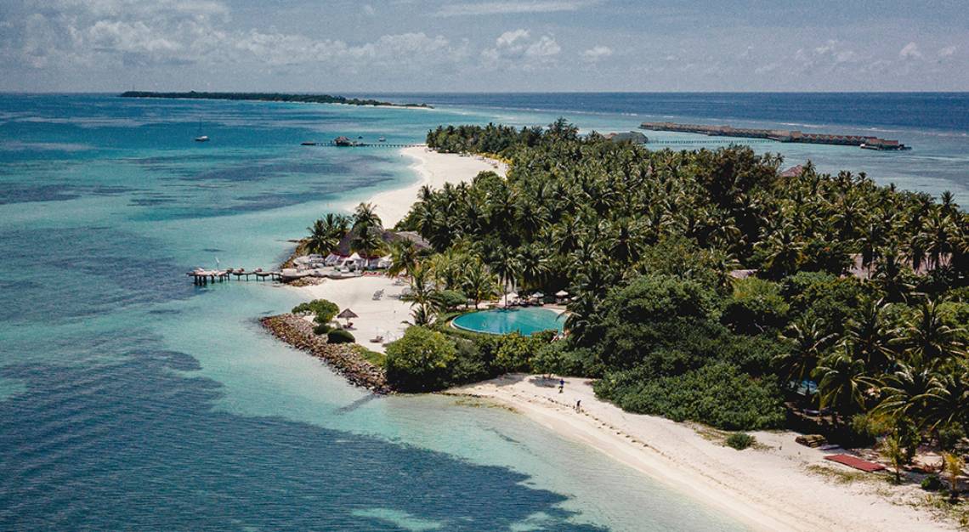The 347-key Pan Pacific Orchard, planned to open in May 2023, will be a showcase of clever biophilic design
Singapore’s reputation as a garden city isn’t always apparent in the city centre, where any greenery, no matter how earnestly or deliberately planted, tends to cower in the shadows of domineering skyscrapers. But this is about to change, as an interruption of green is due to break up the concrete in the city’s skyline come May next year.
The month will herald the opening of the new Pan Pacific Orchard, Singapore. Designed by homegrown studio Woha Architects, the same name behind biophilic triumphs such as Parkroyal Collection Pickering and Oasia Hotel Downtown, the 347-key property is set to become a vertical oasis that will bring the city’s garden skyward.
The defining feature of the architecture will be four high-volume, open-air terraces that will add more than 7,300 sqm of foliage, an area that’s over 200 per cent of the hotel’s ground floor footprint. Named Forest, Beach, Garden and Cloud, each terrace has been designed with guest experience in mind, and will serve different functional purposes.
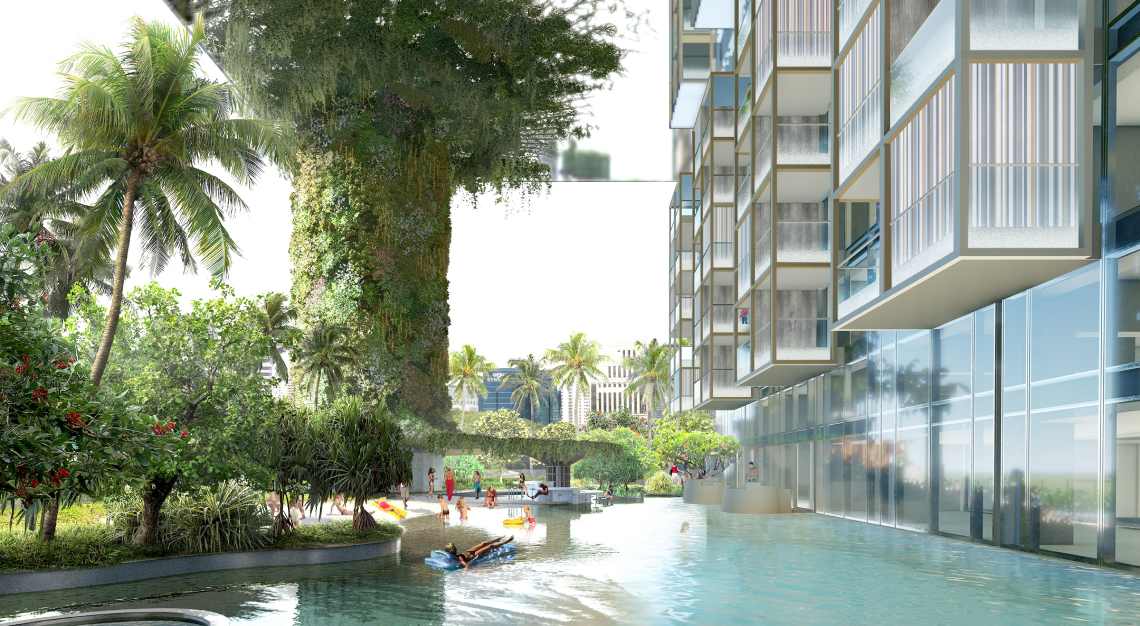
The Forest terrace is the first one guests will encounter. Wrapping the main entrance in a verdant embrace, it will extend vertically across the first three floors of the hotel, dulling the sounds of traffic and shielding the property from the general hustle and bustle of the shopping belt outside. Here, a 120-metre-tall green column will be home to curling vines and various flora. A seating area, dotted with indoor pools, will make for a restful place to enjoy a contemplative cup of tea or coffee. The same greenery will cradle the hotel’s restaurants on the second and third storeys, creating a unique dining atmosphere.
The Beach terrace will invite guests to the fifth storey, where an outdoor pool with a sand beach beckons. Tropical foliage, which climbs all the way up the terrace to the 10th floor, will help recreate a setting that calls to mind a luxury beach resort. Above the pool, an overhang with a mirrored surface will provide much needed shade during hot days and reflect the pool water, mimicking the effect of a blue sky. This section is also where there are plans for 10 Beach Club lofts, each with a private outdoor balcony that enjoys direct pool access.
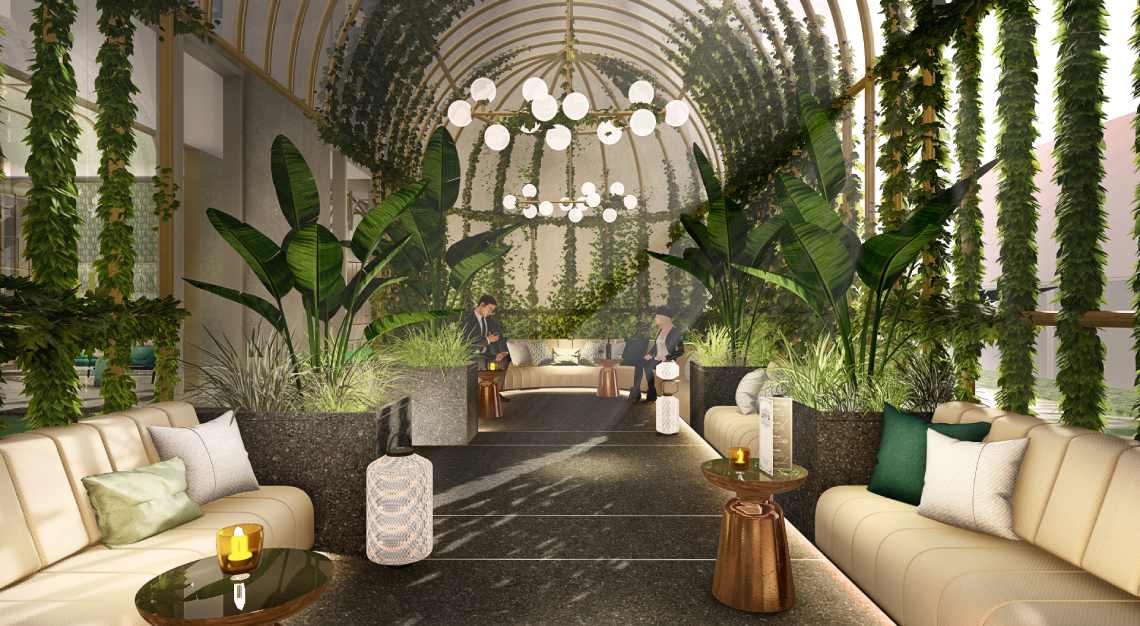
Right above the Beach terrace is the Garden terrace, stretching from floors 11 to 16. Taking centrestage here will be an outdoor lawn fanned by private cabanas. Very much the epicentre of the hotel, this is where the check-in lobby, a speciality destination bar, and the indoor-outdoor Pacific Club Lounge will be.
Perched on top of the hotel is the aptly named Cloud terrace occupying the 18th to 23rd storeys. This is where a sprawling pillarless ballroom, with a capacity for 420 seats, will be built. Touted as Singapore’s only space for “meeting in the clouds”, it is designed as a dream setting for events and celebrations with unblocked vistas of the cityscape below.
