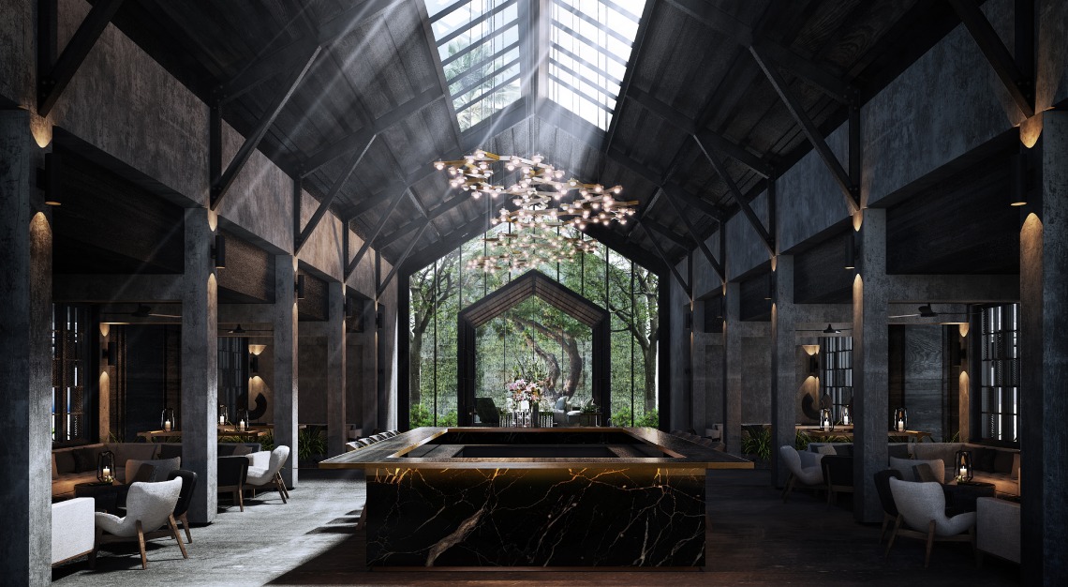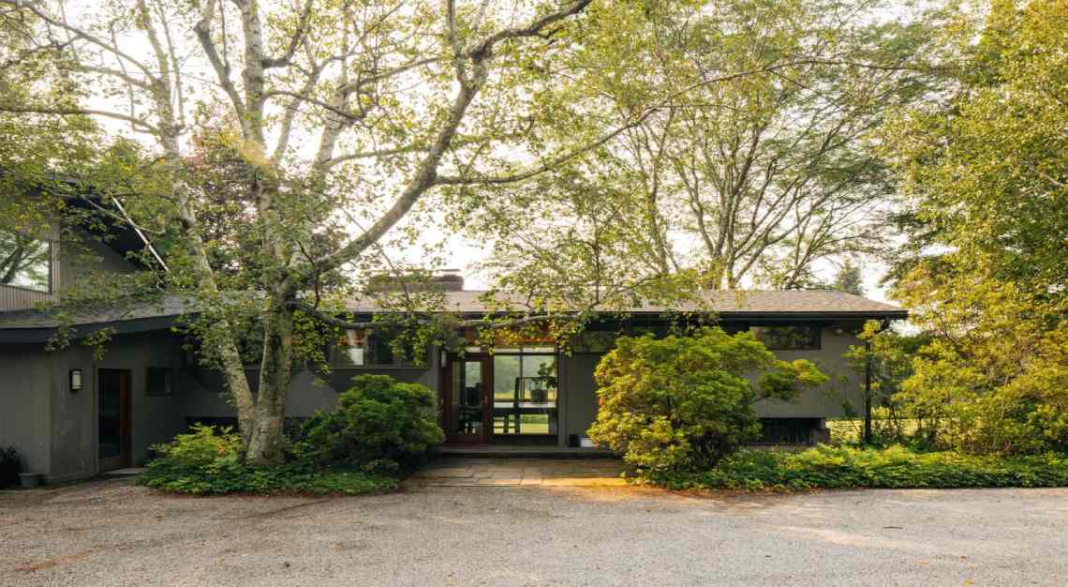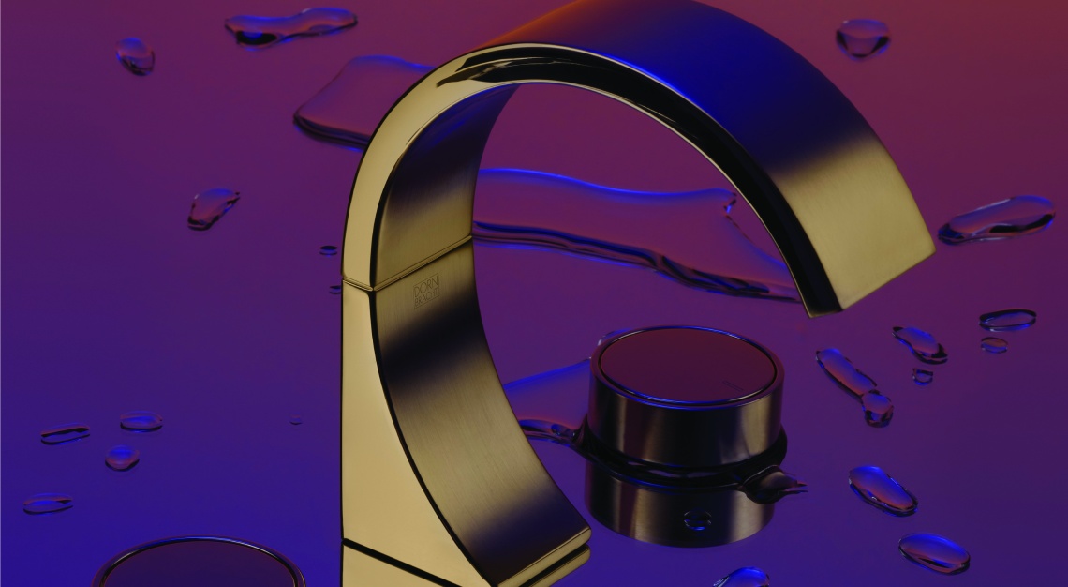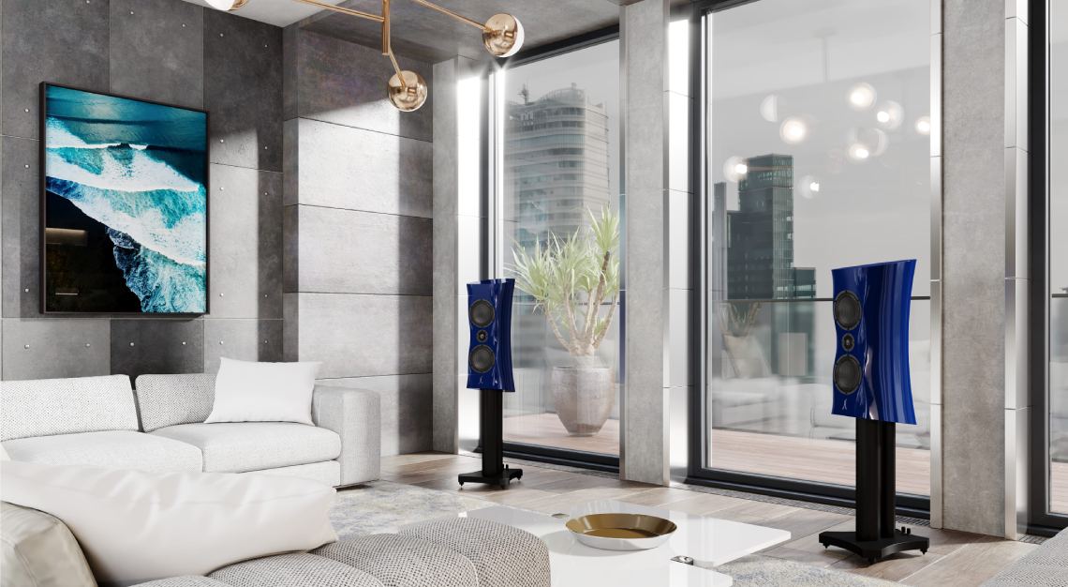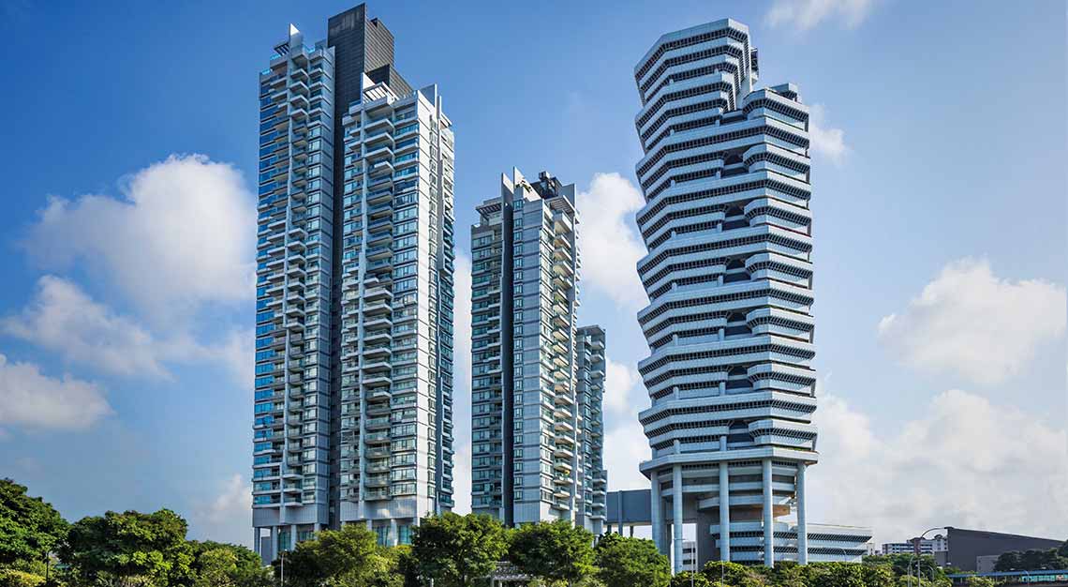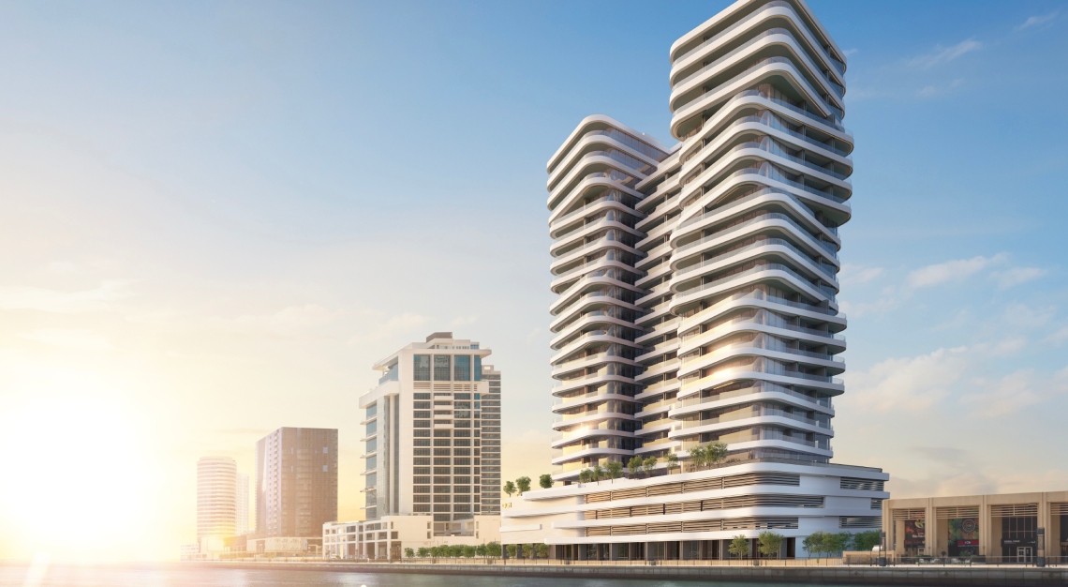The architects and interior designers of today are the visionaries of tomorrow. How are these design luminaries paving the way, one brick at a time, for a more promising future?
What makes a house a home in this day and age? As creative creatures, there’s an inexplicable need for us to be inspired by our surroundings; while nature is always a comforting respite, a thoughtfully designed space can also spur creativity. And according to Charles Eames, the role of the designer is to be a good, thoughtful host who anticipates the needs of his or her guests.
Over the past decades, as industries increasingly operate with the environment in mind, the realm of architecture has seen new waves of biophilia, sustainability and technology. Three celebrated architecture firms in Singapore – Park + Associates, Hassell and Guz Architects – have successfully integrated these elements into their modus operandi in the pursuit of designing buildings for the future.
Christina Then, director of Park + Associates: Re-innovating the rules
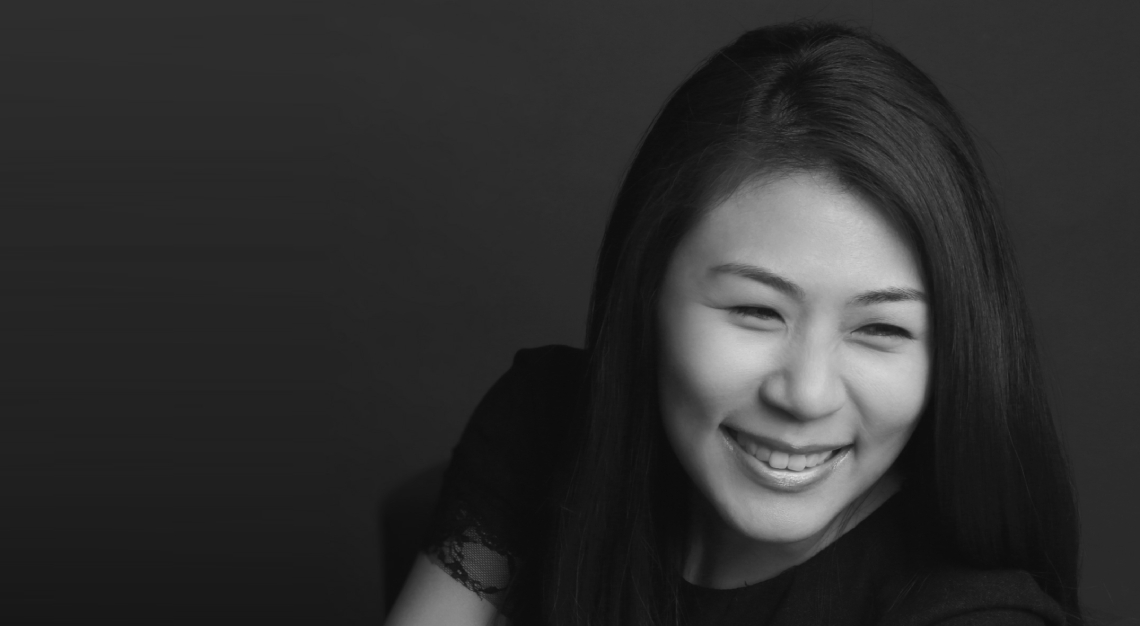
Please share some of Park + Associates’ most important design principles.
In our studio, work is not just a job. Architecture for us is a way of life, powerful in its ability to transform the quality of our built environment and shape the experience of our being. In our work, creativity goes beyond mere vanity, and in our practice, business is more than just profitability.
What’s in the pipeline?
Khao Yai Villa in Thailand is currently under construction; it’s a huge site located next to a nature reserve. To have free play to decide where to place the property was a rare opportunity.
On the other hand, we have Sicily Villa; an outcome of the strong relationship we’ve built with the client. It never ceases to amaze me how we managed to forge such a strong friendship despite being across the globe from each other. The opportunity to work in a completely different climate, in this case the Mediterranean, makes it quite a memorable project too.
We’re also working on a resort at Hudhufushi in the Maldives. The site is a unique, 138 acres of land that has been there for a long time. And unlike newer islands, this island is not reclaimed land. Commitment to environmental stewardship is a common vision shared by us and the client when the project was conceived as a development where man and nature would co-exist in a symbiotic relationship. Materials for the resort are selected based on availability and locality within the archipelago to reduce the development’s carbon footprint.
What is the company’s unique selling point?
Most architecture firms would have a certain style or signature design. But at Park + Associates, our designs are fully bespoke. We would like to think that this is evident in the projects that we have completed; they look very different and have individual styles.
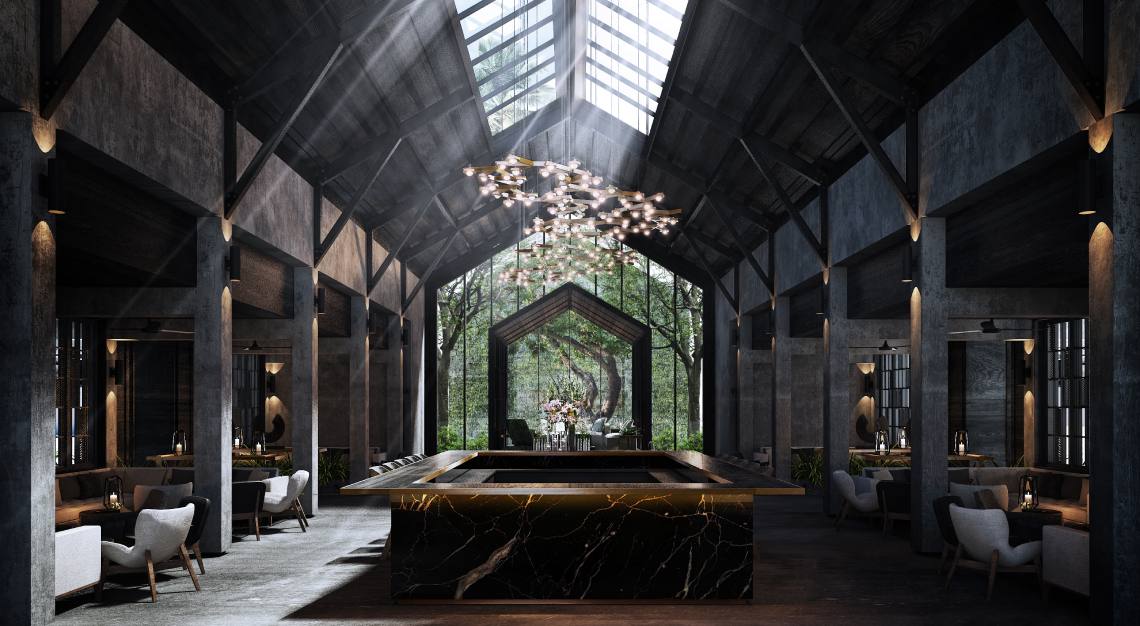
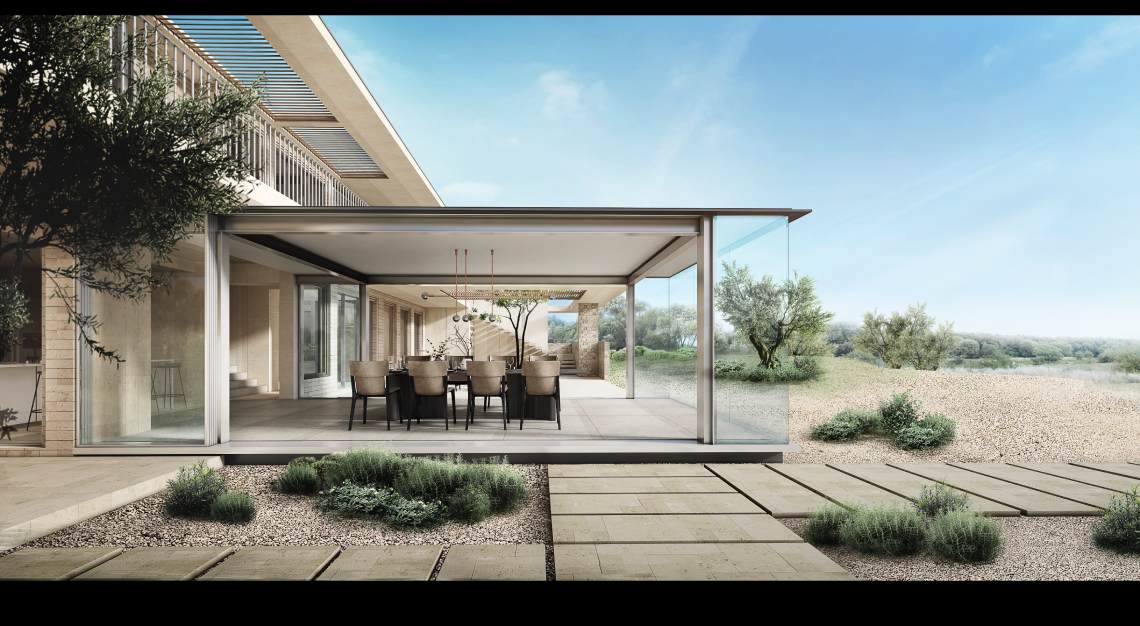
How has the pandemic changed the way people approach design?
Just because COVID-19 almost dictated our year in 2020, it would be inappropriate not to mention its possible effects on our way of designing and living. With the increase in time spent indoors, we have paid much more attention to how the spaces around us shape and affect our behaviour and well-being. In the coming year, we foresee more focus on custom bespoke homes, with an increased emphasis on functionality and tactility.
Being forced to spend time indoors and within our own heads have enabled us to reconsider our priorities. I think there will be a shift in design to one that is more holistic – design that isn’t just aesthetically pleasing but one that also connects with us emotionally. For example, materials or colours that evoke personal memories, or finishes that are a little more tactile than the usual. These are, of course, not new ideas, but I think this year has made us more acutely aware of how we live our everyday lives, and that perhaps we could all do with moving through our lives and our physical spaces a little more consciously.
How can architecture be a solution to connect various communities?
Architecture cannot forcefully connect communities. However, what we can do is to set the stage to encourage these meaningful connections. Thus, the initial mindset is crucial whereby the diversified communities should be involved at the start of any project. This can be done physically through ground-up initiatives or even as simple as envisioning these communities as key stakeholders using the spaces we create in the future. This desire to be sensitive to the other is then the preamble to finding creative solutions to communicate architecture to the masses that is also befitting of its context and culture.
Razvan Ghilic-Micu, associate at Hassell Studio: Not a one-man show
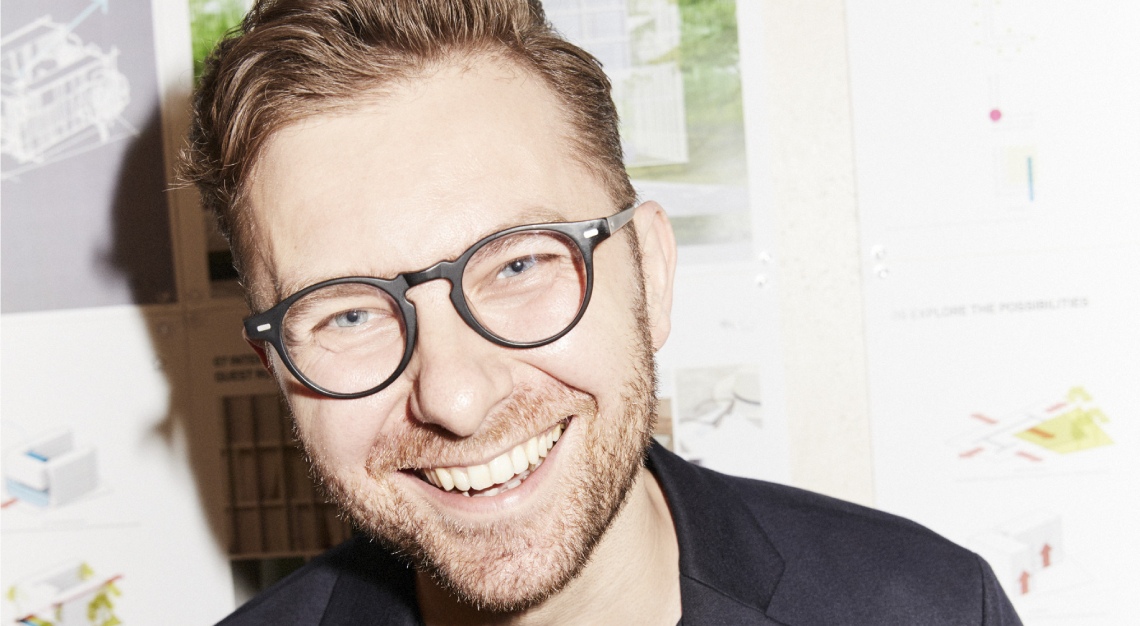
Singapore is known for its strict regulations in the built community. How has Hassell tackled problems relating to this?
Once you open that can of worms with any architect, the response could be endless. But frankly, I think we shouldn’t look at regulations as obstacles. And the notion is that by having that kind of open-minded awareness, you can really turn some of the challenges of operating in a certain environment into meaningful conversations with authorities. In my experience, codes and regulations give you guidance, but they shouldn’t be the only moral compass in design.
What’s the modus operandi for Hassell?
The way we operate is current, fresh and open-minded. We connect insights and creativity to design places people love, which is our ethos and the reason for what we’re doing. It’s all about bringing these rich, multidisciplinary skills to the table and focusing on the things that matter. We pair creativity with science. We are great designers, but we are also strategists, researchers and operate based on evidence.
How does the company differentiate itself from its counterparts?
The one thing that drives the way we work is our process. If you look across the variety of projects that we do in different markets, we do not have a set style, but we have a very clear approach. This process that I’m talking about generates inclusion, clarity, and consensus. So instead of imposing a preset mentality onto different contexts, we try to dig as deep as we can through our creative process.
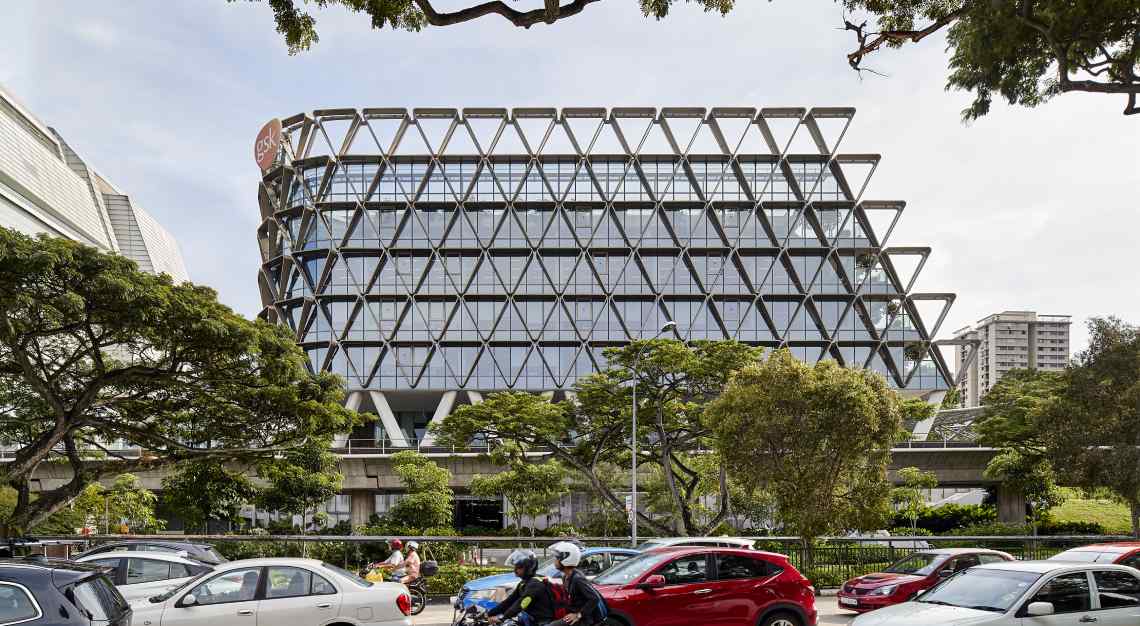
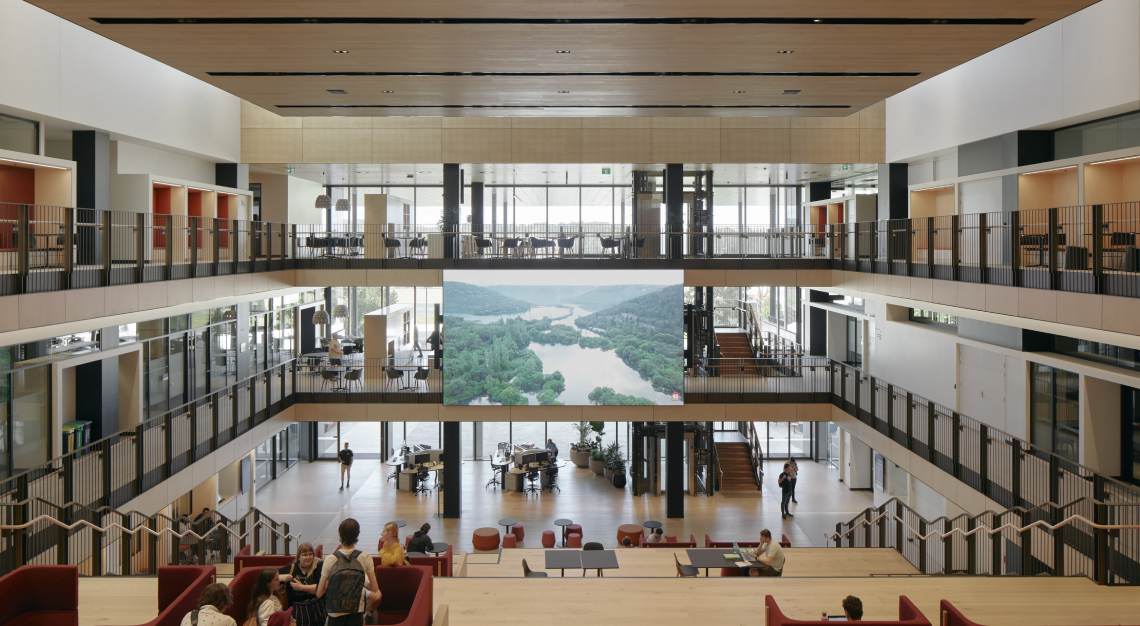
Is there a signature style that Hassell identifies with?
No two projects are necessarily similar, aesthetically. Before I joined Hassell, I had walked through some of its projects – and the one thing I felt was that the spaces felt effortless. It all goes back to that notion of us designing from the inside out.
Tell us about one significant project.
We helped the International Table Tennis Federation come up with a design strategy. It was incredibly exciting; we helped to create a design brief, drilling down to the ethos of what it means to create a global home for table tennis. We worked with sport consultants, our in-house consultants and design strategists to understand what it means to create a sports facility that serves the community and city.
How can designers be motivated to think out of the box?
This is an interesting question because a lot of times, designers cannot go out entirely on a limb. Once you have enough proof that something could work, it gives you the sense of comfort that you’d need. That’s also why I am averse to trends because they come and go so quickly.
Trends could be a lot of interesting things – I’m not denying that. But good outcomes are always the result of a rigorous process. You could have good accidental outcomes, but it’s hard to measure them. It’s hard to replicate them.
Guz Wilkinson, founder of Guz Architects: The tree huggers
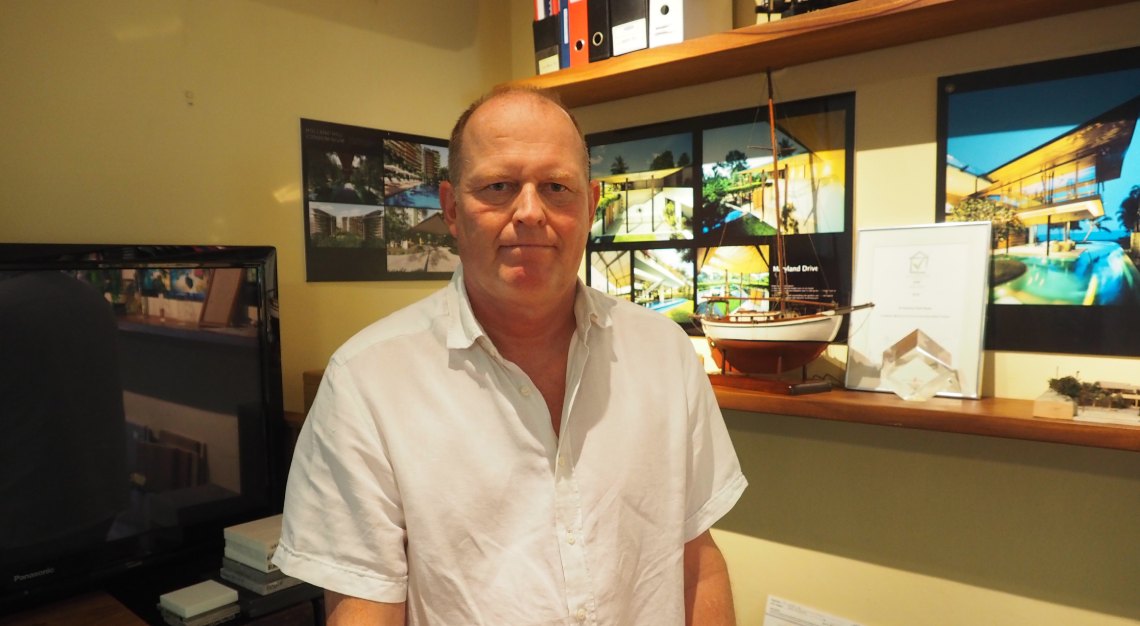
What’s the connection between Guz Architects and nature?
We’re a company of architects and we try to design the sustainable way. Our inspiration is nature so we’re never far from using that in some form of design. But we do try and make our buildings friendly in a human way also. Rather than building a sort of a cold box to live in, we try to relate it to nature outside.
You were born in the UK. How did you end up in Singapore?
I grew up on a farm in England and in the countryside. It had lovely hills and trees. That was where I was first inspired by nature. When I travelled around Asia and ended up in Hong Kong, I decided to try and sail back to England.
I bought myself a sailing boat and sailed for about a year and a half around Asia – but the boat broke down and I had to get repairs in Singapore. Unfortunately, the boat got struck by lightning here, so I lost all my boat electronics and navigation devices. I then decided to get a job in Singapore. I’ve been here ever since.
Is it difficult to design nature-inspired homes in Singapore?
It is quite difficult. It’s getting increasingly complex because people are demanding bigger houses. But we’ve been lucky; the clients we attract tend to like nature as well.
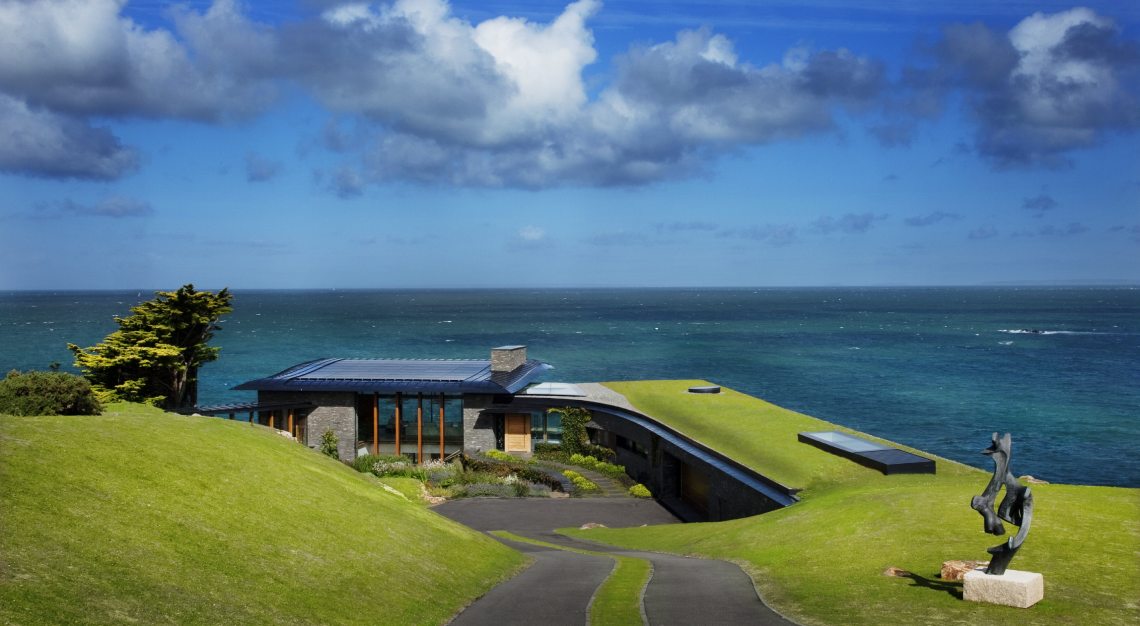
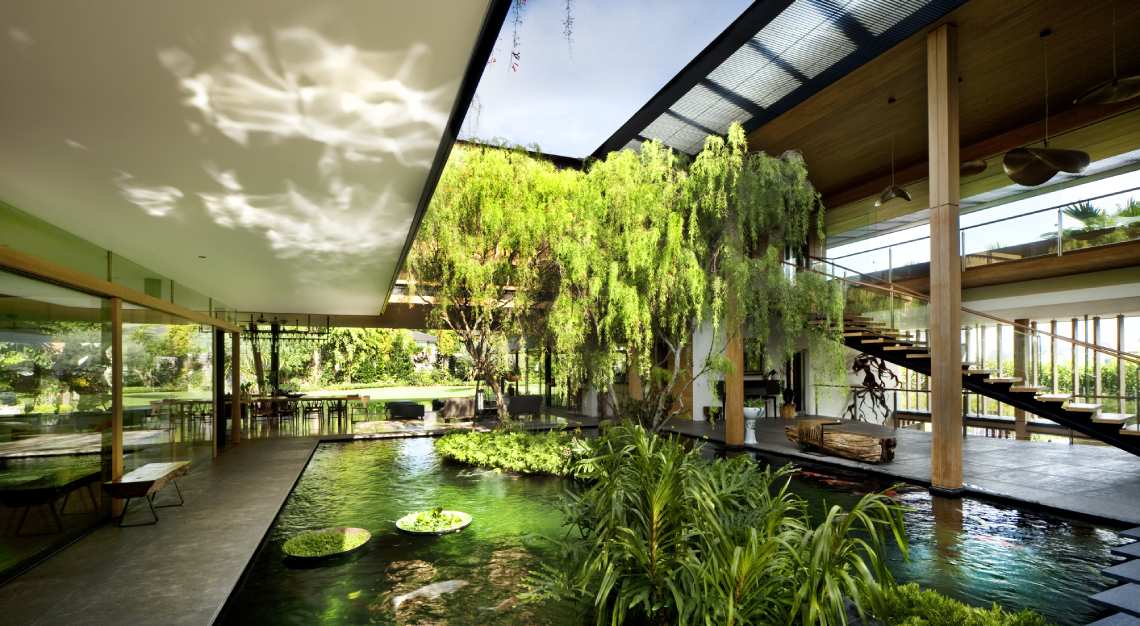
What’s the hardest part about choosing the right construction materials, bearing in mind the need to reduce wastage?
Well, we try to design for the climate. First of all, we want to build in a way that allows the building to be shaded from the tropical sun and rain. At the same time, we also want the house to be timeless, and to still look good in 20 or 30 years. And that means having to select the construction materials carefully. For instance, if the client really likes wood, you’d really have to make sure that the wood is well-protected from the sun or rain, otherwise it’ll rot. So, the design philosophy here is that the climate goes hand in hand with the materials you choose.
Is there a particular design trait that’s exclusive to just Guz Architects?
People do tell us that it’s more of a feeling that our residential projects give them, rather than focusing on just a specific material, shape or feature. We want our houses to blend into their environment. The feeling is ‘quieter’ in that sense; we just let nature take over.
Have you ever thought of what a post-pandemic world would look like?
Most people are definitely increasing their requirements for study areas, whether for children or themselves.
This story first appeared in the March 2021 issue, which you may purchase as a hard or digital copy
