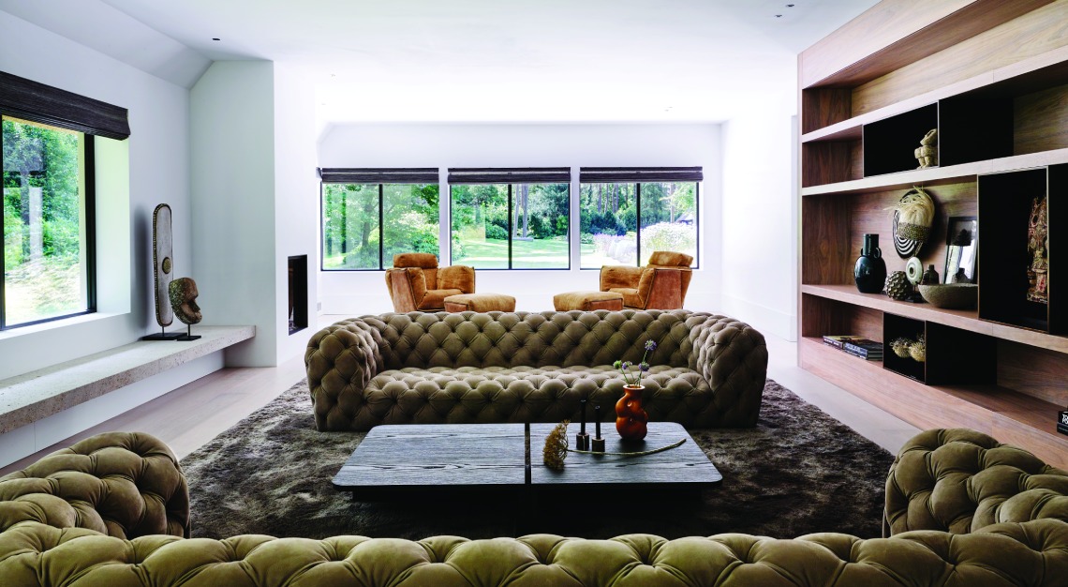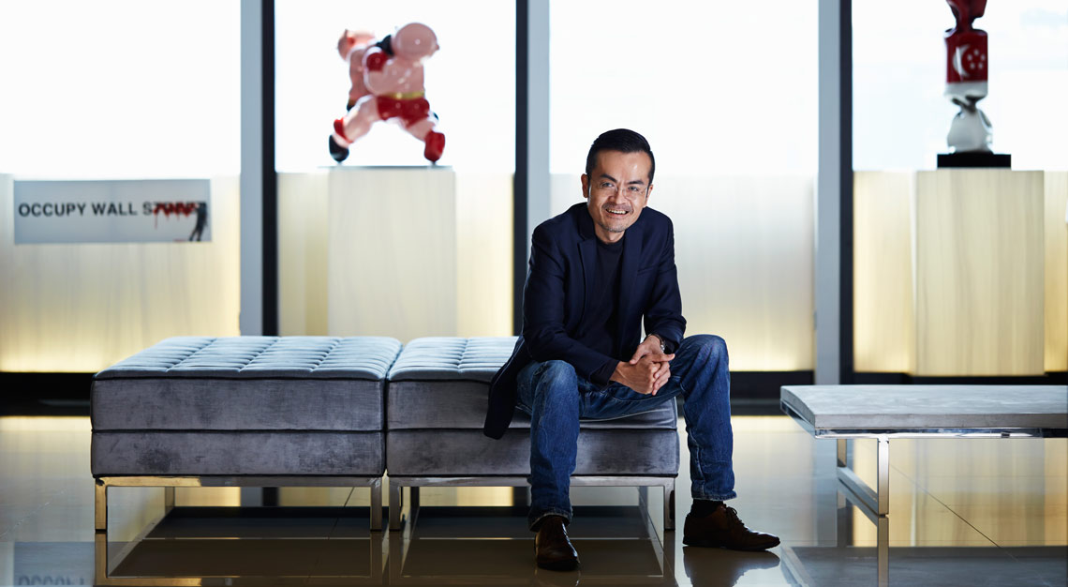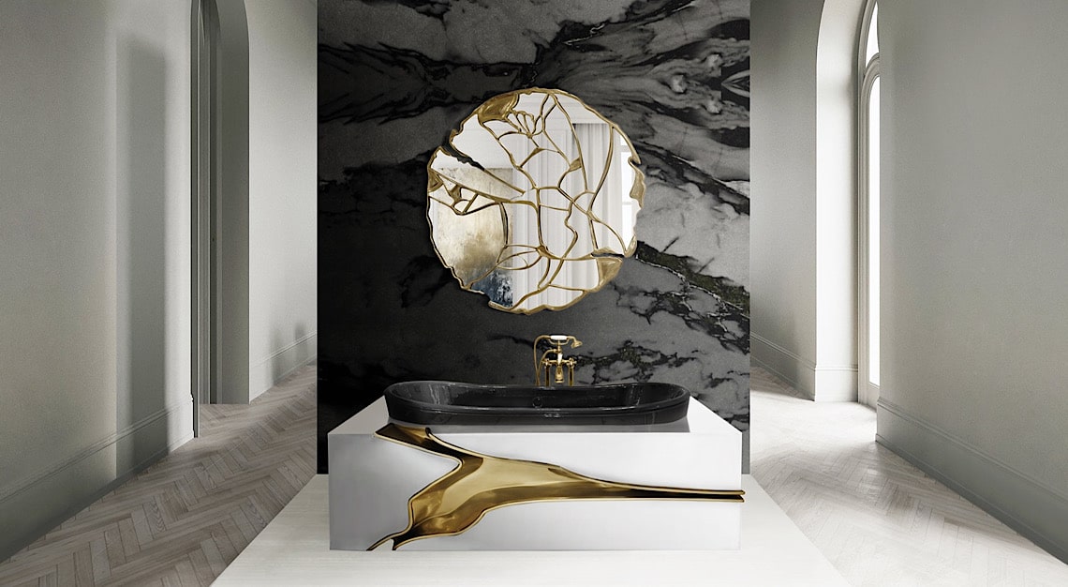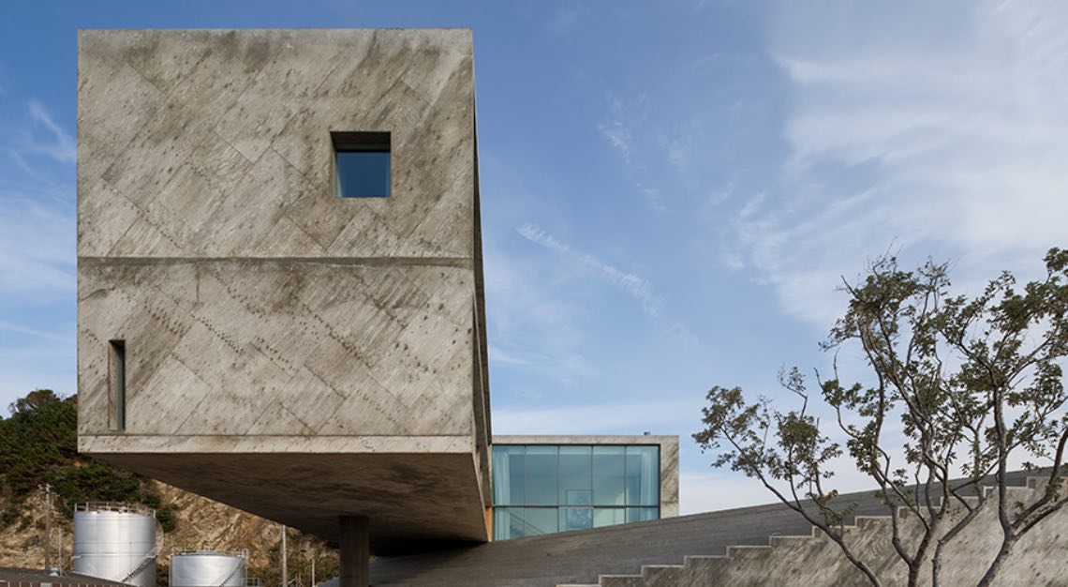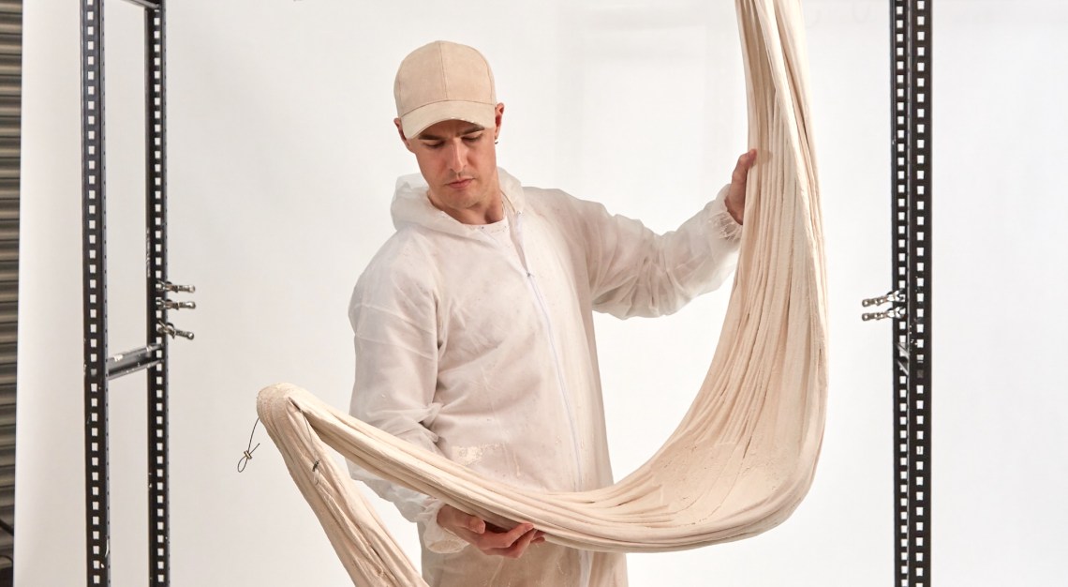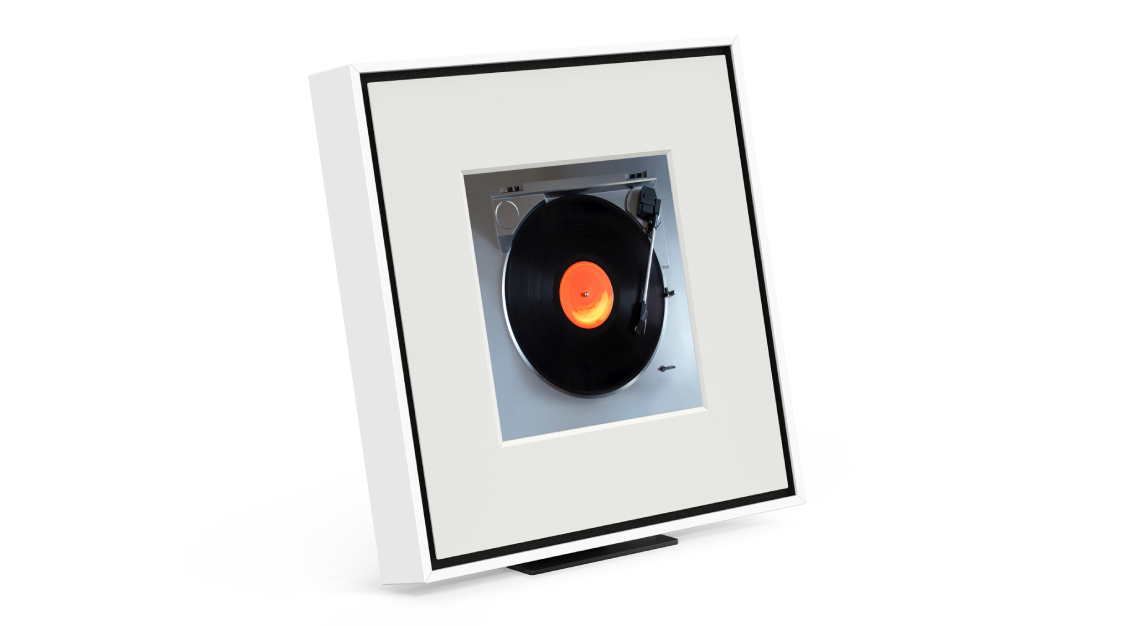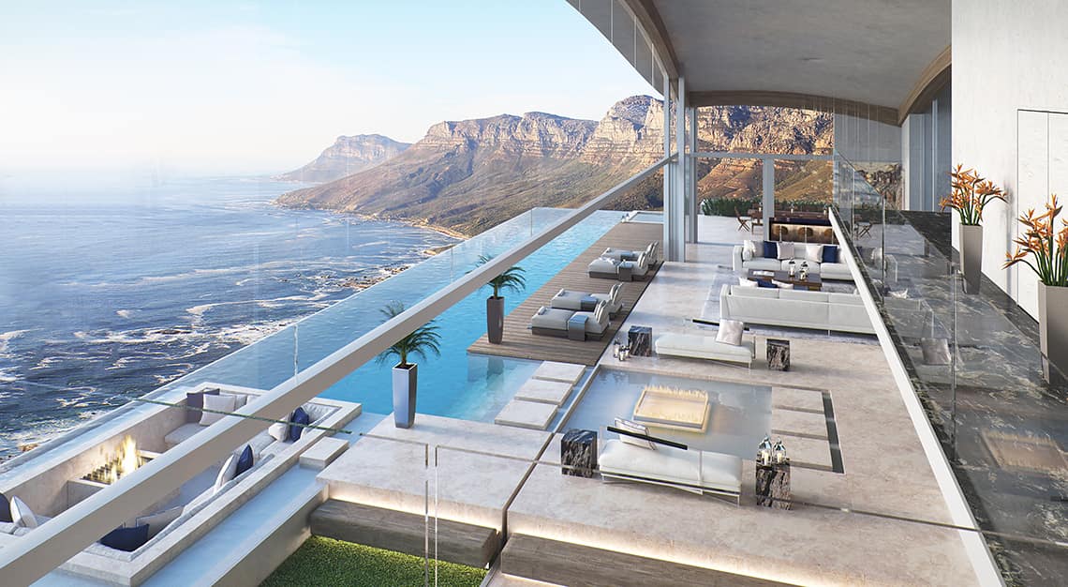Dutch designer Piet Boon has created a home that he says will allow the owners to feel like they are always on vacation
When Dutch designer Piet Boon saw the site in the Netherlands for what would become this five-bedroom, five-bathroom, 1,022-square-metre home, he wanted to incorporate the tranquility of the abutting forest into every aspect of the plan. That would mean drawing the outside in as much as possible, but also playing with light and dark spaces, the way the sun dapples the forest floor in certain pockets or shadows dominate a grove of trees.
Boon had previously designed a villa in Portugal for the owner and his family, so each understood the other’s style from the outset. And this primary residence needed to be a haven of serenity, away from the bustle of the owner’s businesses – cafés and restaurants – in Amsterdam. It would also serve as a place where the family could explore their many passions: nature, wellness, wine, cooking, car collecting and brewing beer.
The bright and dark contrasts throughout the interiors add both drama and a sense of simplicity, but Boon also extended sight lines wherever he could to convey a sense of openness. He relied on symmetry – in paired objects, their placement, clean lines and the repetition of materials – to create the ease and quietude you might get on a walk through the woods.
On the exterior, he wanted the residence to blend into the landscape, so he used the traditional Dutch roofing material of hay and reeds, which is both sustainable and an excellent insulator. Thatched roofing can last for up to 30 years. “It’s very Dutch-farmhouse-style,” Boon says, “and ages beautifully.”
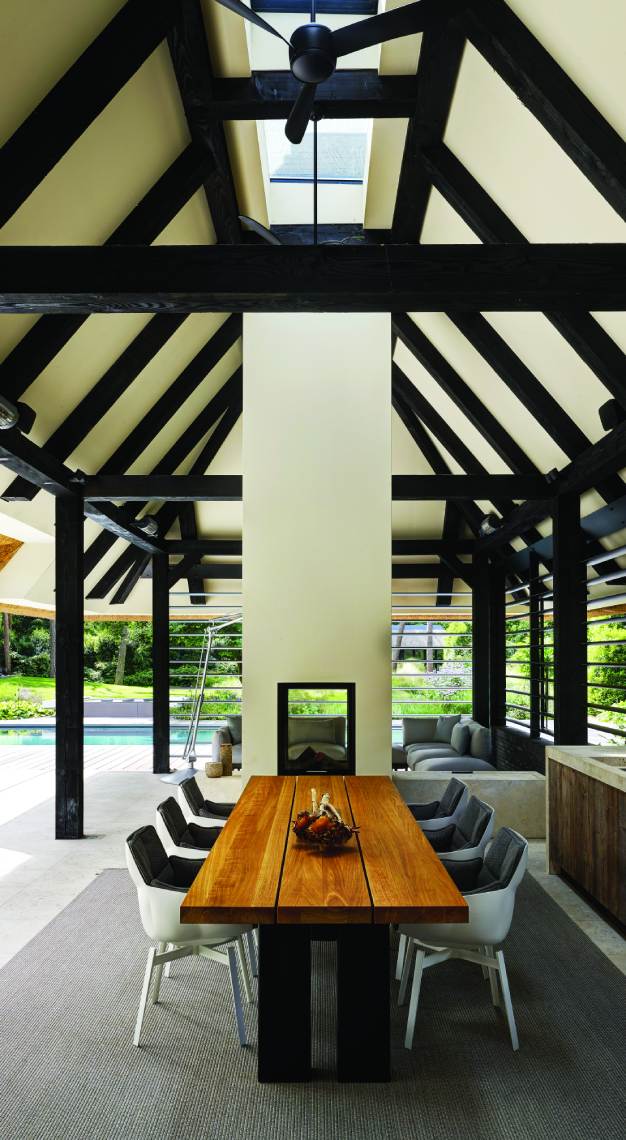
Windows on the world
Here, Piet Boon and his studio team brought the outdoors inside and opened sight lines through the many windows. Paired seating arrangements of two nubuck sofas from Baxter over a deep-pile area rug by Longbarn and Boon’s own Heit swivel chairs in a rich leather lend warm texture to the space. A fireplace – to emphasise the surrounding woods, says Boon – adds another layer of comfort and harmony without dominating unnecessarily.
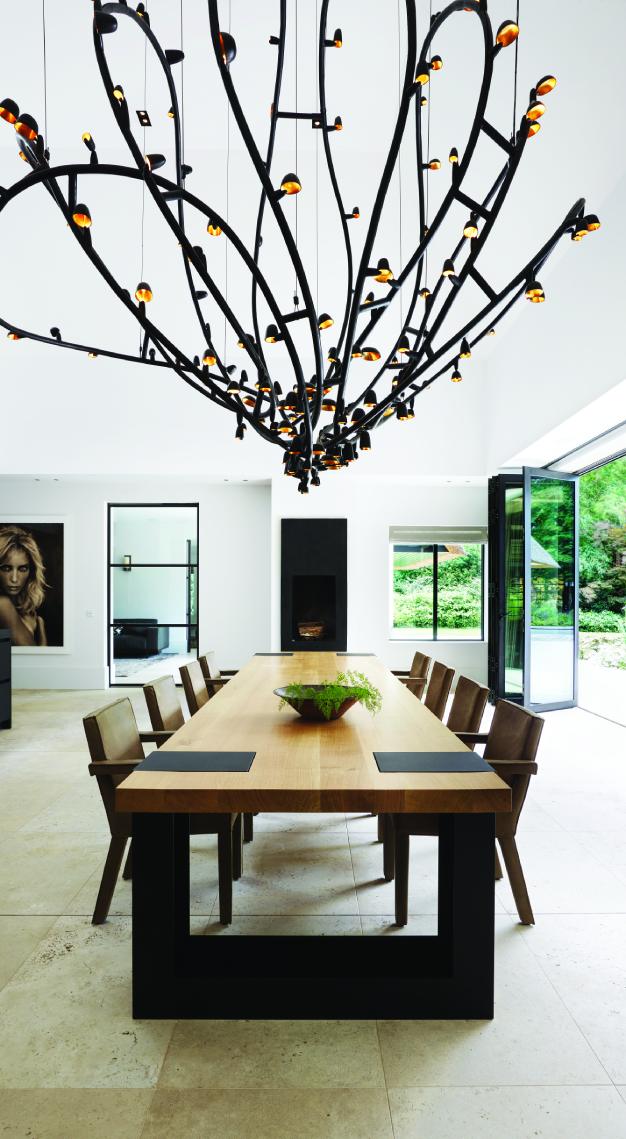
Dark matter
A few bold moves give the eye-catching cooking-and-dining area its drama. “I wanted a dark kitchen,” says Boon, “because this house is in the forest. I wanted a reminder of that.” The custom light fixture by Studio Molen reaches up into the “sky” of the double-height ceiling and resembles a tangle of branches overhead. Forged in bronze, the piece echoes subtle detailing throughout the room, including the façade of the kitchen fireplace, metal insets on the dining table and oversize handles on the wine fridge and cabinets. The wall of windows retracts to open fully onto the backyard.
Boon achieved the kitchen’s high-contrast look with black oak cabinetry, concrete countertops and Pietra dei Medici stone floors. The owner, a coffee connoisseur, requested a dedicated spot for his morning-brew setup.
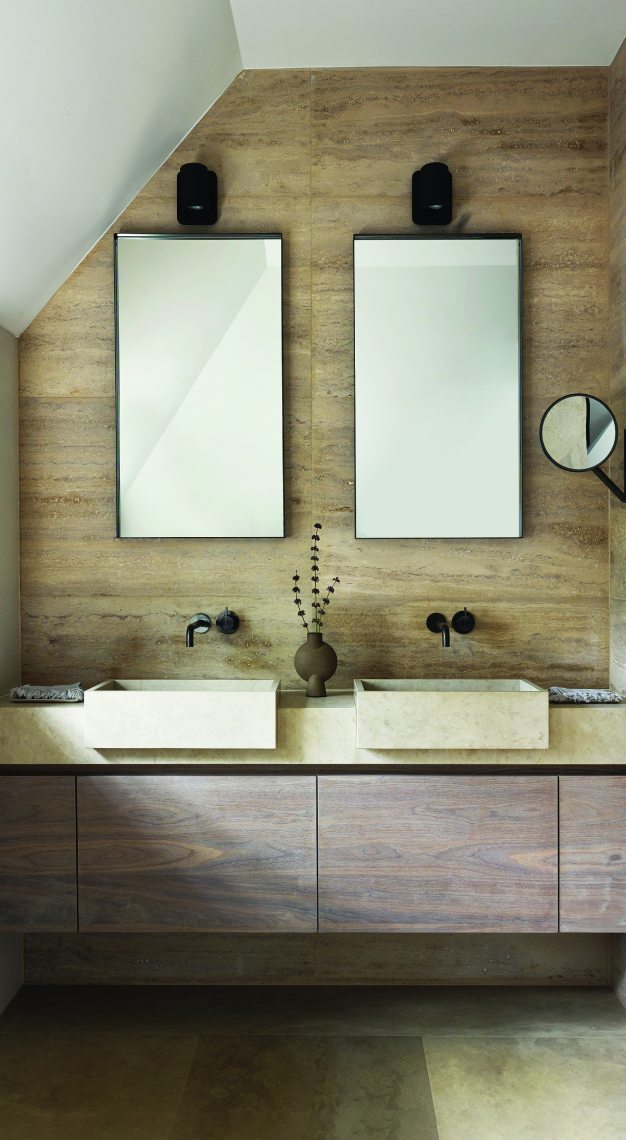
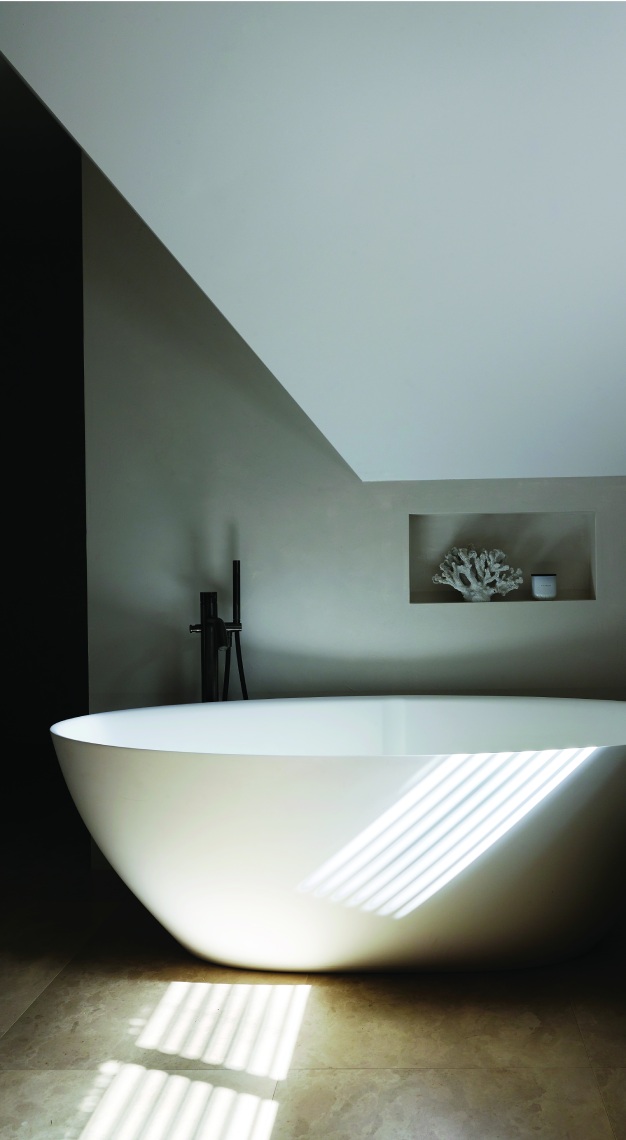
Stone age
In the couple’s bedroom, stark minimalism contrasts with the warm sandy hue of the natural stone – again Pietra dei Medici – used in the bathroom. Dual mirrors and sinks add symmetry, and the soothing tones repeat the feel of the spa on the lower level. “I hate it when houses have very different styles within,” says Boon. “It should be smooth and elegant so the look will last a long time.” The walk-in closet takes you back to the dark forest with charcoal-wood built-ins and pockets of spotlighted nooks and display shelves.
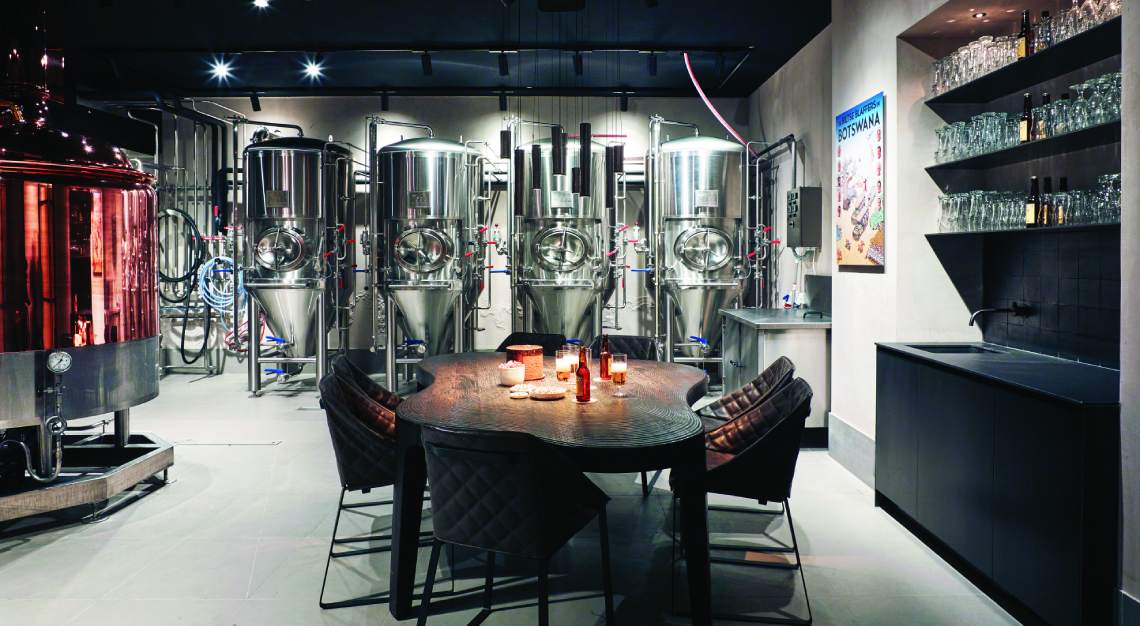
Home brew
The lower-level brewery – desired both for the owner’s hobby and to provide speciality beers in his café – posed one of the biggest challenges. Boon’s studio collaborated with an expert in building breweries, but even that consultant had never installed one in a private residence. “The one thing we couldn’t have was the smell,” says Boon. “We had to deal with that through some creative ventilation.”
The other challenge was how to make the space homey and welcoming, not just industrial. The addition of a few copper and stainless-steel tanks helped, but it was the tasting space, with quilted leather Piet Boon chairs, that made it so inviting. The dark table and cabinetry mirror those in the kitchen, and the metallic ceramic-tile backsplash above the sleek sink adds textural interest. A paned glass wall opens to the hallway and looks into both the wine cellar and the underground garage, where the owner’s car collection is displayed. “I think he spends a lot of time there with his friends,” says Boon. And no wonder: “The beer is really good.”
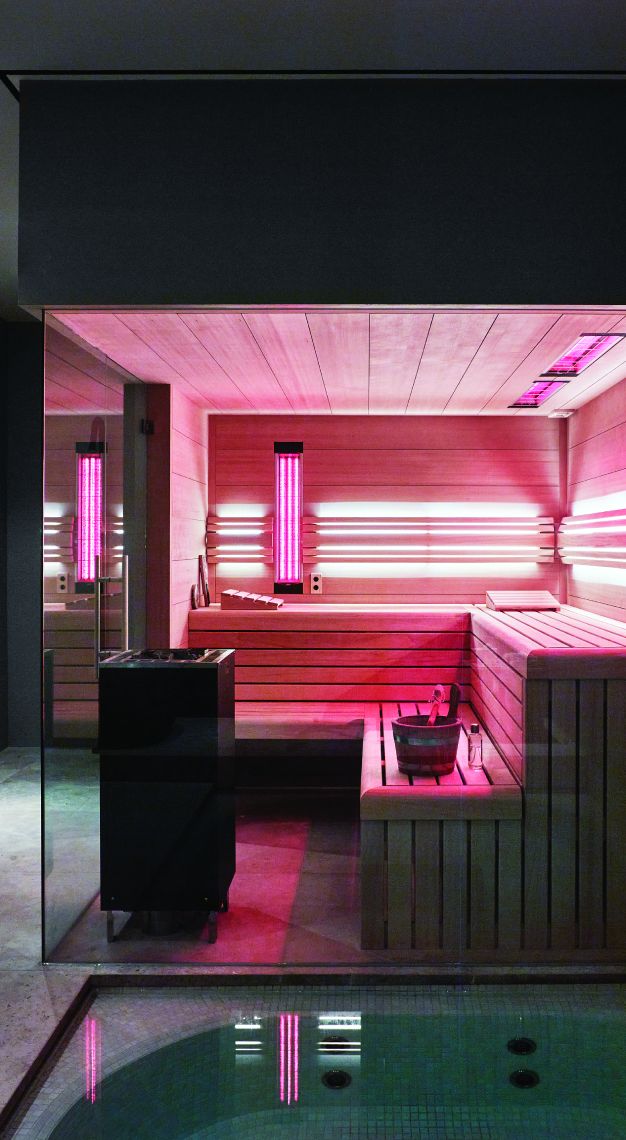
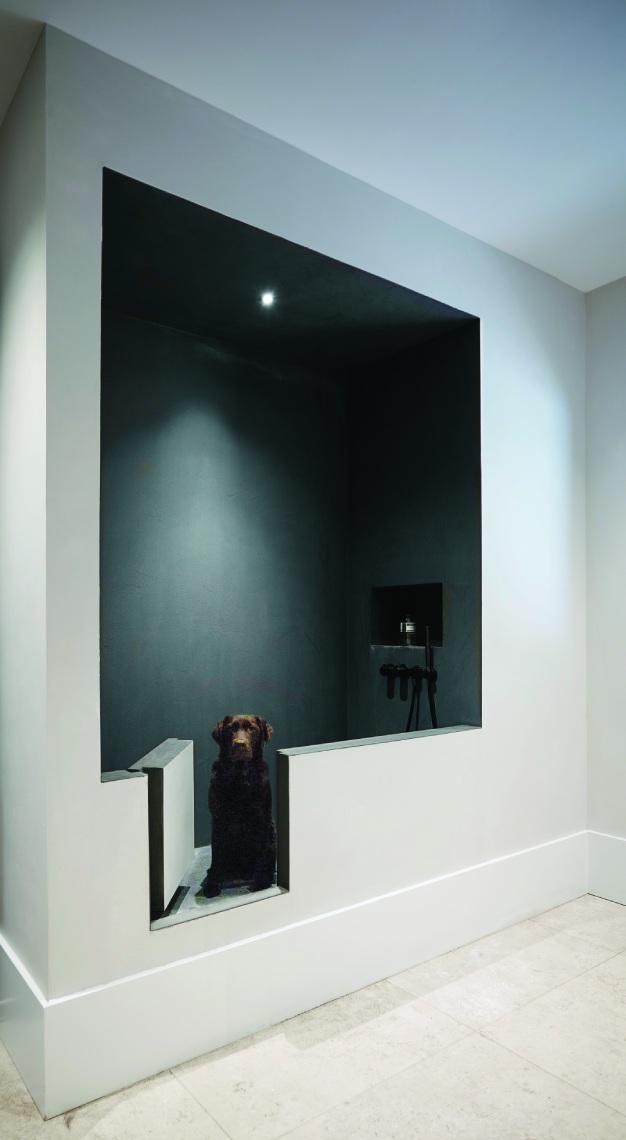
Pet therapies
Wellness is important to the family, hence the peaceful sauna, spa, indoor pool and fitness studio. Boon kept the lighting mostly low, so it has the ambience of soothing candles, except in the brighter sauna, where the neon fixtures mimic those in the nearby garage, adding a burst of energising colour. “The owners don’t have to go on vacation,” says Boon. “Everything you need to relax is right here.”
The human spa’s Pietra dei Medici stone repeats in the dog’s own ingenious spa nook, where the family pet gets showered off after a romp in the woods. Storage cabinets and a bench provide places to stash toys and leashes.
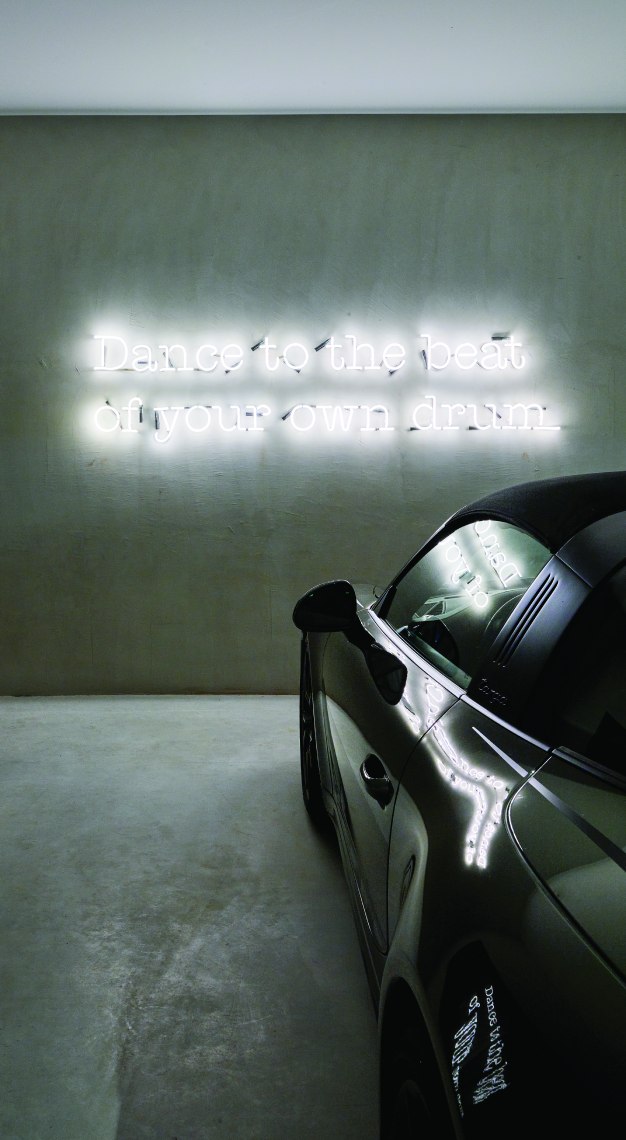
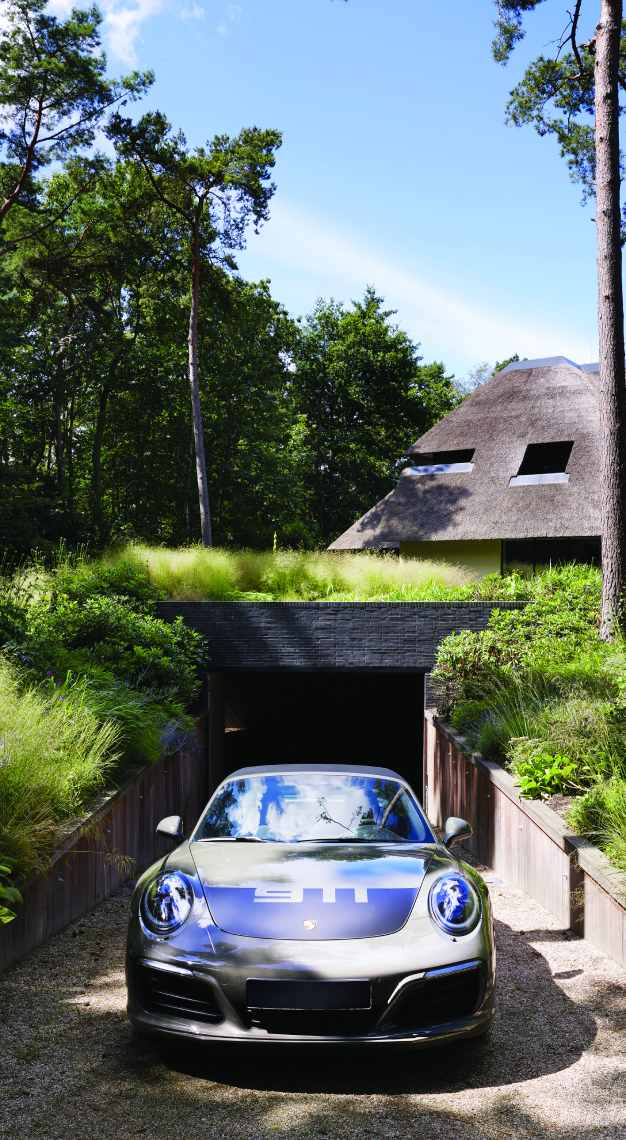
The Batcave
One of the features Boon insisted on for the exterior was the absence of an obvious garage. “I’ve never liked a big garage door on a façade,” he says. But knowing the owner’s passion for automobiles, he created what he calls the “Batcave.” Natural light filters into the subterranean five-car garage, highlighting select automobiles in the gallery-like setting. Custom fixtures provide additional artful touches.
Deeper inside, a wall of windows and a glass door lead to the basement hallway, so the cars can be appreciated from both the wine cellar and the brewery.
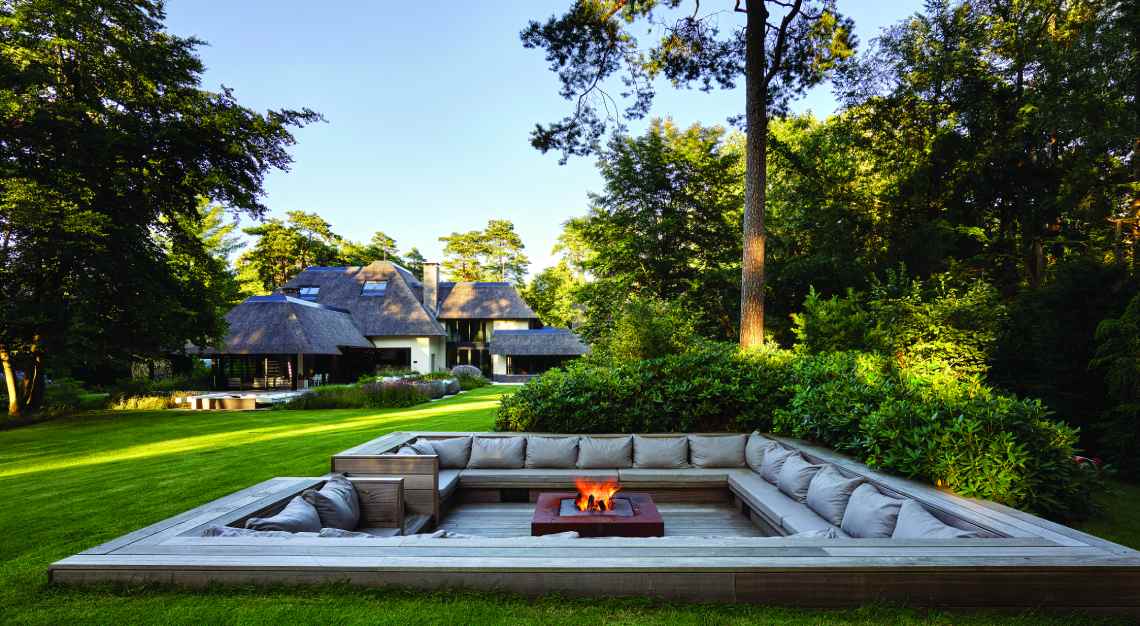
The four seasons
With the natural surroundings serving as both inspiration and focal point for the house, Boon took particular care with the gardens. His architecture team worked with renowned landscape designer Piet Oudolf, who planned the green spaces of New York City’s High Line, to create what Boon terms “a forest within a forest” with perennial plantings. “I love his grasses,” Boon says. “They fit so well with the roof. And there is something happening, a different kind of beauty, in every season.”
The garden house, with its outdoor kitchen and fireplace and indoor pantry, bathroom and meeting area, enables the family to congregate easily en plein air, enveloped by the scent of pines. A useful pipe connects the vats in the private brewery to a tap in the outdoor bar for ease of use. The swimming pool and sunken seating of the fire pit are tucked discreetly among arrangements of native plants, which enhance the sense of privacy for magical nights under the stars.
This story was first published on Robb Report US.
